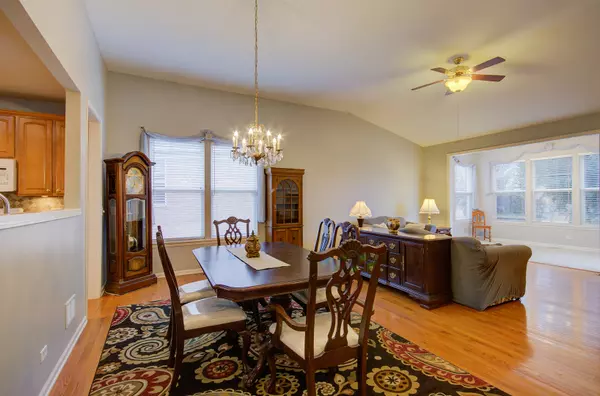$370,000
$390,000
5.1%For more information regarding the value of a property, please contact us for a free consultation.
13237 Dunmurry DR Orland Park, IL 60462
3 Beds
3 Baths
2,092 SqFt
Key Details
Sold Price $370,000
Property Type Single Family Home
Sub Type Detached Single
Listing Status Sold
Purchase Type For Sale
Square Footage 2,092 sqft
Price per Sqft $176
Subdivision Southmoor
MLS Listing ID 10664554
Sold Date 05/21/20
Style Ranch
Bedrooms 3
Full Baths 3
HOA Fees $176/mo
Year Built 2004
Annual Tax Amount $7,053
Tax Year 2018
Lot Size 7,056 Sqft
Lot Dimensions 115 X 53 X 114 X 69
Property Description
Welcome to this Lovely Gated Community of Southmoor Subdivision. 3 Bedroom Brick Ranch Home that is Move-In-Ready!! Open Floor Plan, Hardwood floors throughout and plenty of space for Entertaining!! Formal Dining room area in Great room, Gas log Fireplace, Gorgeous Sunroom that leads out to an enclosed deck to sit and enjoy your favorite beverage at any time while facing a Scenic view. So many features are included in this well-maintained home; plenty of cabinet space in the Kitchen, Large pantry, Island, Beautifully tiled backsplash throughout the kitchen, undercabinet lighting, and skylights in the Kitchen & Dining room which adds natural light. Wainscot throughout Foyer and Hallway. The Master bedroom suite is a great place to end a long day with a spa bath, it also features a separate shower, double sinks, and a large walk-in closet. Spacious Den on the main level and plenty of windows throughout this home bringing in Natural light. Main floor Laundry room with washtub. Vaulted 9 ft-12 ft Ceilings. In the finished basement, there is a 3rd Bedroom, a full bathroom with tub/shower combo and a Huge FAMILY room! An Amazing Workshop equipped with 2 workbenches for those DIY projects with plenty of storage space too! This gated community offers a 9-hole Golf course, walking paths, ponds, and gazebos. No cutting the grass or shoveling the snow!! Just Freshly Painted & New Roof in Sept 2018. Near all restaurants, shopping & schools.
Location
State IL
County Cook
Area Orland Park
Rooms
Basement Full
Interior
Interior Features Vaulted/Cathedral Ceilings, Skylight(s), Hardwood Floors, Walk-In Closet(s)
Heating Natural Gas
Cooling Central Air
Fireplaces Number 1
Fireplaces Type Gas Log, Gas Starter
Fireplace Y
Appliance Range, Microwave, Dishwasher, Refrigerator, Washer, Dryer, Disposal
Exterior
Exterior Feature Deck, Storms/Screens, Outdoor Grill
Parking Features Attached
Garage Spaces 2.0
Community Features Lake, Curbs, Gated, Sidewalks, Street Lights, Street Paved
Roof Type Asphalt
Building
Sewer Public Sewer
Water Lake Michigan
New Construction false
Schools
Elementary Schools Palos East Elementary School
Middle Schools Palos South Middle School
High Schools Carl Sandburg High School
School District 118 , 118, 230
Others
HOA Fee Include Security,Lawn Care,Snow Removal
Ownership Fee Simple w/ HO Assn.
Special Listing Condition None
Read Less
Want to know what your home might be worth? Contact us for a FREE valuation!

Our team is ready to help you sell your home for the highest possible price ASAP

© 2024 Listings courtesy of MRED as distributed by MLS GRID. All Rights Reserved.
Bought with Lana Sweis • Connect Properties Realty, Inc.

GET MORE INFORMATION





