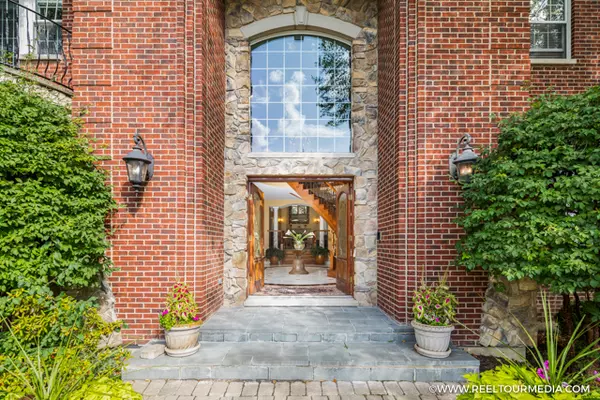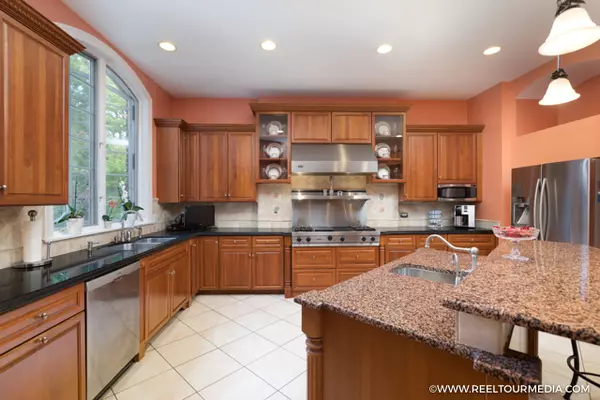$860,000
$925,000
7.0%For more information regarding the value of a property, please contact us for a free consultation.
3721 Pin Oak CT Lisle, IL 60532
5 Beds
5 Baths
9,135 SqFt
Key Details
Sold Price $860,000
Property Type Single Family Home
Sub Type Detached Single
Listing Status Sold
Purchase Type For Sale
Square Footage 9,135 sqft
Price per Sqft $94
MLS Listing ID 10166212
Sold Date 03/27/19
Bedrooms 5
Full Baths 3
Half Baths 4
Year Built 2000
Annual Tax Amount $24,475
Tax Year 2017
Lot Size 0.380 Acres
Lot Dimensions 16579
Property Description
Welcome Home! Luxurious in every detail, this 9135.9 sq ft home in Regency Oaks is just waiting for the discerning owner. Nestled on a secluded cul-de-sac on a beautiful & private .38 acre lot with private pond. Foyer features a marble floors, a majestic curved staircase & leads to a step-up family room with soaring ceiling & dramatic wall of windows. Large gourmet kitchen with stainless steel appliances, island breakfast bar & huge walk-in pantry. Formal, elegant living room & dining room. Upstairs, catwalk overlooks family room & leads to glamorous master suite -- truly a retreat with fireplace, huge dressing room/walk-in closet & French doors leading to private balcony. Luxurious bathroom also boasts a fireplace, soaking tub & separate shower. Elegant deck with stone balustrade overlooks professionally landscaped backyard. Fully finished, two-level basement with game room, in-law suite & access to lower-level patio. Minutes away from I-88 & I-355. See Video tour for more details.
Location
State IL
County Du Page
Area Lisle
Rooms
Basement Full, Walkout
Interior
Interior Features Vaulted/Cathedral Ceilings, Skylight(s), Bar-Dry, Bar-Wet, Hardwood Floors, First Floor Laundry
Heating Natural Gas, Forced Air
Cooling Central Air
Fireplaces Number 3
Fireplaces Type Gas Log
Equipment Backup Sump Pump;
Fireplace Y
Appliance Double Oven, Range, Microwave, Dishwasher, Refrigerator, Washer, Dryer, Stainless Steel Appliance(s), Cooktop, Range Hood
Exterior
Parking Features Attached
Garage Spaces 3.0
Roof Type Asphalt
Building
Lot Description Cul-De-Sac, Pond(s)
Sewer Public Sewer
Water Public
New Construction false
Schools
Elementary Schools Lincoln Elementary School
Middle Schools Edison Middle School
High Schools Wheaton Warrenville South H S
School District 200 , 200, 200
Others
HOA Fee Include None
Ownership Fee Simple
Special Listing Condition None
Read Less
Want to know what your home might be worth? Contact us for a FREE valuation!

Our team is ready to help you sell your home for the highest possible price ASAP

© 2024 Listings courtesy of MRED as distributed by MLS GRID. All Rights Reserved.
Bought with Coldwell Banker Residential

GET MORE INFORMATION





