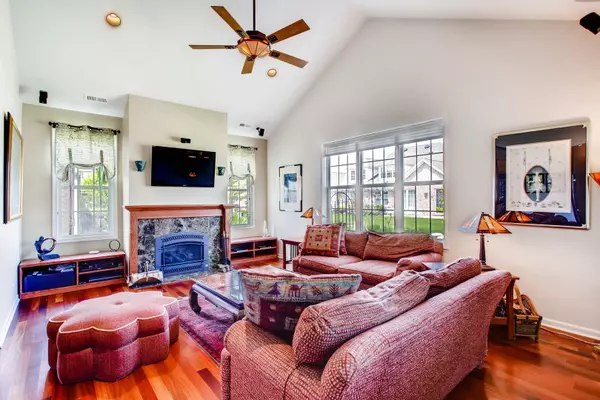$559,500
$574,900
2.7%For more information regarding the value of a property, please contact us for a free consultation.
1128 Taylor ST Northbrook, IL 60062
3 Beds
2.5 Baths
2,727 SqFt
Key Details
Sold Price $559,500
Property Type Townhouse
Sub Type Townhouse-2 Story
Listing Status Sold
Purchase Type For Sale
Square Footage 2,727 sqft
Price per Sqft $205
Subdivision Meadow Ridge
MLS Listing ID 10166503
Sold Date 04/12/19
Bedrooms 3
Full Baths 2
Half Baths 1
HOA Fees $711/mo
Year Built 2010
Annual Tax Amount $11,079
Tax Year 2016
Lot Dimensions COMMON
Property Description
Superb quality & outstanding finishes in this completely updated home in maintenance free gated Meadow Ridge community. Lovely Foyer greets you into this immaculate home with slate flooring. Dining Rm w/Brazilian flooring & opens graciously into the Living Rm featuring volume ceilings and custom-made Red Oak fireplace mantel, side cabinets & overlooks back garden and serene stream. Kitchen features Viking Professional Series stainless steel appliances, granite counters, tumbled marble backsplash,slate flooring, island seating & lovely Breakfast nook.Convenient 1st flr Master w/WIC, tray ceiling,sep water closet & jetted tub. Awesome 2nd Floor oversized Family Rm w/wide-plank flooring, two add'l bedrooms w/spacious closets & shared Hall Bath. Other highlights include:LDY/MUD Rm w/storage,Powder Rm, 2 car attached garage w/epoxy flrs & storage cabs, GreenSmart gas frpl,HunterDouglas window treatments,crown moldings,custom closet organizers & more!Just mins to shops,parks,Recreation & I94
Location
State IL
County Cook
Area Northbrook
Rooms
Basement None
Interior
Interior Features Vaulted/Cathedral Ceilings, Hardwood Floors, First Floor Bedroom, First Floor Laundry, First Floor Full Bath, Laundry Hook-Up in Unit
Heating Natural Gas, Forced Air
Cooling Central Air
Fireplaces Number 1
Fireplaces Type Gas Log
Equipment Humidifier, Security System, Ceiling Fan(s), Fan-Attic Exhaust
Fireplace Y
Appliance Microwave, Dishwasher, High End Refrigerator, Washer, Dryer, Disposal, Stainless Steel Appliance(s), Cooktop, Built-In Oven, Range Hood
Exterior
Parking Features Attached
Garage Spaces 2.0
Roof Type Asphalt
Building
Story 2
Sewer Public Sewer
Water Public
New Construction false
Schools
Elementary Schools Wescott Elementary School
Middle Schools Maple School
High Schools Glenbrook North High School
School District 30 , 30, 225
Others
HOA Fee Include Insurance,Security,Doorman,Exterior Maintenance,Lawn Care,Snow Removal
Ownership Leasehold
Special Listing Condition Exclusions-Call List Office
Pets Allowed Cats OK, Dogs OK
Read Less
Want to know what your home might be worth? Contact us for a FREE valuation!

Our team is ready to help you sell your home for the highest possible price ASAP

© 2024 Listings courtesy of MRED as distributed by MLS GRID. All Rights Reserved.
Bought with Marsha Balsamo • Coldwell Banker Residential

GET MORE INFORMATION





