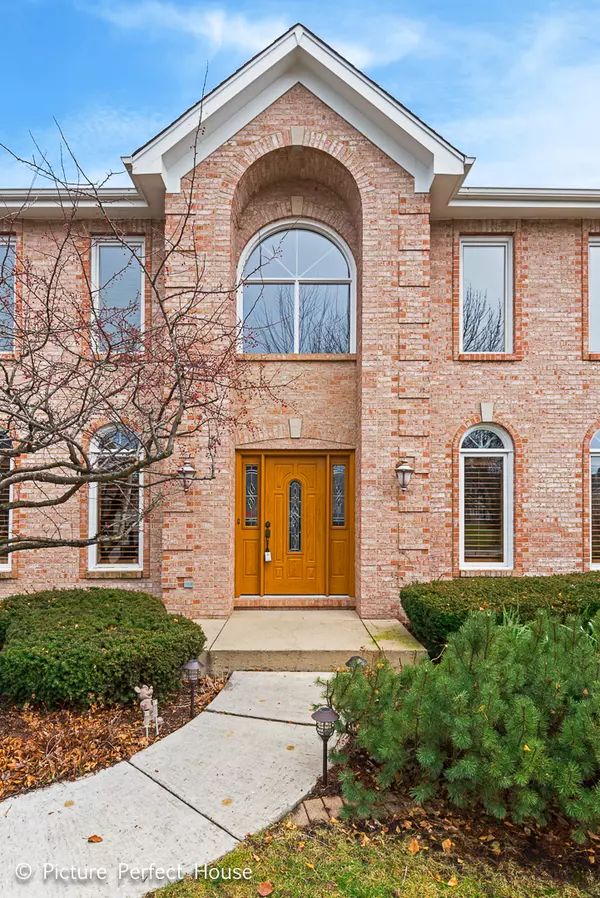$480,000
$489,500
1.9%For more information regarding the value of a property, please contact us for a free consultation.
1740 Chadwicke CIR Naperville, IL 60540
4 Beds
3 Baths
3,240 SqFt
Key Details
Sold Price $480,000
Property Type Single Family Home
Sub Type Detached Single
Listing Status Sold
Purchase Type For Sale
Square Footage 3,240 sqft
Price per Sqft $148
Subdivision West Wind
MLS Listing ID 10002481
Sold Date 04/29/19
Style Traditional
Bedrooms 4
Full Baths 3
Year Built 1993
Annual Tax Amount $11,477
Tax Year 2017
Lot Size 0.252 Acres
Lot Dimensions 43X65X158X46X134
Property Description
Beautifully maintained home by original owners, this 2 story beauty has a fantastic floorplan! Large 2 story entry flanked by living & dining rooms plus butler's pantry leading to the updated kitchen with custom tile backsplash, granite countertops & newer appliances. Don't miss the walk-in pantry & oversized eating area with bump-out bay & door to deck & private yard w/professionally designed & maintained garden. Hardwood flooring throughout the main floor! 1st fl office/possible 5th bedroom w/closet & adjacent to full bath! 1st fl laundry! Newer, custom tile work in all 3 bathrooms including master bath with heated floor, double vanity, whrpl & separate shower! Master suite features hardwood flooring & large walk-in closet! Plantation shutters on all front windows! Newer features include: Furnace in 2010, roof in 2013, HWH in 2012, sump pump in 2013, freshly painted exterior in 2016, new garage doors in 2018! Great location close to schools, shopping, highways & DT Naperville! HURRY!
Location
State IL
County Du Page
Area Naperville
Rooms
Basement Partial
Interior
Interior Features Vaulted/Cathedral Ceilings, Hardwood Floors, First Floor Bedroom, First Floor Laundry, First Floor Full Bath, Walk-In Closet(s)
Heating Natural Gas, Forced Air
Cooling Central Air
Fireplaces Number 1
Fireplaces Type Gas Log, Gas Starter
Equipment Humidifier, Water-Softener Owned, Ceiling Fan(s), Sump Pump
Fireplace Y
Appliance Microwave, Dishwasher, Refrigerator, Washer, Dryer, Disposal, Stainless Steel Appliance(s), Cooktop, Built-In Oven, Water Softener Owned
Exterior
Exterior Feature Deck
Parking Features Attached
Garage Spaces 2.0
Community Features Sidewalks, Street Lights, Street Paved
Roof Type Asphalt
Building
Lot Description Landscaped
Sewer Public Sewer
Water Public
New Construction false
Schools
Elementary Schools May Watts Elementary School
Middle Schools Hill Middle School
High Schools Metea Valley High School
School District 204 , 204, 204
Others
HOA Fee Include None
Ownership Fee Simple
Special Listing Condition None
Read Less
Want to know what your home might be worth? Contact us for a FREE valuation!

Our team is ready to help you sell your home for the highest possible price ASAP

© 2024 Listings courtesy of MRED as distributed by MLS GRID. All Rights Reserved.
Bought with John Beery • Keller Williams Infinity

GET MORE INFORMATION





