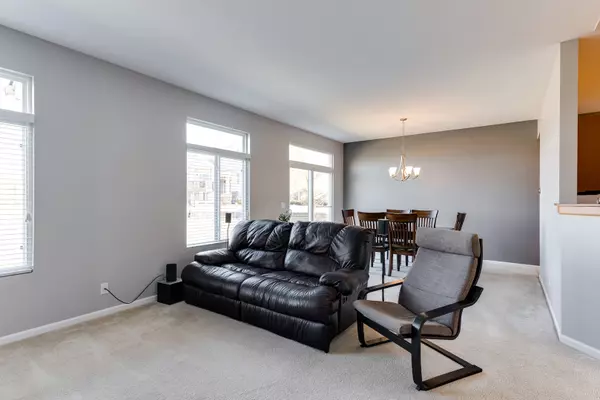$193,000
$199,800
3.4%For more information regarding the value of a property, please contact us for a free consultation.
1730 Fredericksburg LN Aurora, IL 60503
2 Beds
2.5 Baths
1,674 SqFt
Key Details
Sold Price $193,000
Property Type Townhouse
Sub Type Townhouse-2 Story
Listing Status Sold
Purchase Type For Sale
Square Footage 1,674 sqft
Price per Sqft $115
Subdivision Grand Pointe Trails
MLS Listing ID 10671798
Sold Date 04/10/20
Bedrooms 2
Full Baths 2
Half Baths 1
HOA Fees $176/mo
Rental Info Yes
Year Built 2009
Annual Tax Amount $5,929
Tax Year 2018
Lot Dimensions 25 X 63
Property Description
Impeccable, pride of ownership in this spacious 2-story, 1674 SF TH, backing to lovely pond/nature area/serene view (no neighbors). Front South/east exposure with view of trees on a quiet street in Grand Pointe Trails. Two-story foyer with large window, ceramic floor entry. 9 ft. ceilings/transom windows on first floor; Living room with rough-in fireplace on North wall for ventless fireplace (box/exterior flue in place), custom blinds. Spacious eat-in kitchen with cut out, wall-hung cabinets, pull-out drawers, all Stainless appliances, recessed ceiling and new pendant lights. Separate Dining Room with view of pond. Fresh decor, up-to-date colors, interior paint 2018-2020, painted white trim, (no nail holes in walls), six panel wood-tone doors. New updated lighting/chandeliers thru-out (except upper baths), Cathedral Master BR w/Palladian window, customized walk-in closet, new ceiling fan on remote. Master bath with separate shower, dual vanity, soaking tub, elongated comfort-height commode. Versatile Loft could be 3rd BR, office/den. 2nd BR has walk-in closet with full delightful bath next door. All new Decora/tilt-rocker switches/outlets; NEST thermostat. Sunny, natural light every room. First floor laundry/utility/mud room w/garage access. Sought-after two-car garage w/EDO; New roof to be installed Spring 2020. Dist 308 Oswego Schools. Easy access to Rt. 34/Ogden, Rt. 59, & Montgomery/Oswego shopping, restaurants, parks, and Eola Community Center/Fitness and Library. Summerlin Park, walk/bike trails in subdivision. Welcome to carefree, spacious living at its best and the best value in the area! You won't be disappointed!
Location
State IL
County Kendall
Area Aurora / Eola
Rooms
Basement None
Interior
Interior Features Vaulted/Cathedral Ceilings, First Floor Laundry, Laundry Hook-Up in Unit
Heating Natural Gas, Forced Air
Cooling Central Air
Equipment TV-Cable, CO Detectors, Ceiling Fan(s)
Fireplace N
Appliance Range, Microwave, Dishwasher, Refrigerator, Washer, Dryer, Disposal
Exterior
Parking Features Attached
Garage Spaces 2.0
Roof Type Asphalt
Building
Lot Description Nature Preserve Adjacent, Pond(s)
Story 2
Sewer Public Sewer
Water Public
New Construction false
Schools
Elementary Schools The Wheatlands Elementary School
Middle Schools Bednarcik Junior High School
High Schools Oswego East High School
School District 308 , 308, 308
Others
HOA Fee Include Insurance,Exterior Maintenance,Lawn Care,Snow Removal
Ownership Fee Simple w/ HO Assn.
Special Listing Condition None
Pets Allowed Cats OK, Dogs OK
Read Less
Want to know what your home might be worth? Contact us for a FREE valuation!

Our team is ready to help you sell your home for the highest possible price ASAP

© 2024 Listings courtesy of MRED as distributed by MLS GRID. All Rights Reserved.
Bought with Janelle Lasky • Real Estate Market Advantage Inc

GET MORE INFORMATION





