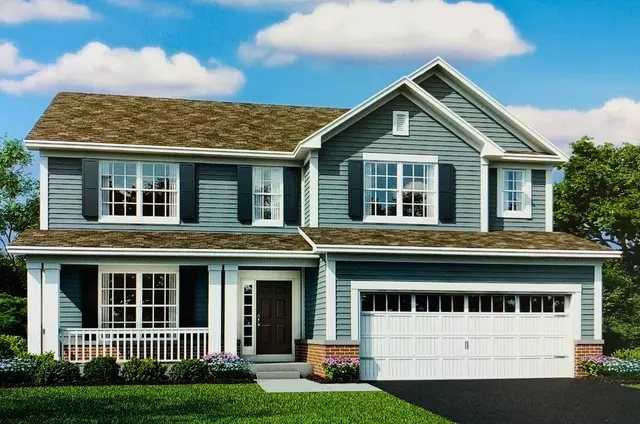$356,990
$359,990
0.8%For more information regarding the value of a property, please contact us for a free consultation.
12358 S Blue Water Lot#144 Pkwy Plainfield, IL 60585
3 Beds
2.5 Baths
2,362 SqFt
Key Details
Sold Price $356,990
Property Type Single Family Home
Sub Type Detached Single
Listing Status Sold
Purchase Type For Sale
Square Footage 2,362 sqft
Price per Sqft $151
Subdivision Chatham Square
MLS Listing ID 10676409
Sold Date 09/30/20
Style Traditional
Bedrooms 3
Full Baths 2
Half Baths 1
Year Built 2020
Tax Year 2018
Lot Dimensions 89 X 119
Property Description
NEW CONSTRUCTION-SEPT/OCT DELIVERY! Don't miss out on this gorgeous new construction Cahill home! With its impressive, well-designed 2,352 square foot floorplan and light-filled spaces, it's the "wow" home you have been searching for. This east-facing Cahill home boasts a beautiful exterior with brick accents, along with a large front porch to sit on while watching the sunrise with your coffee. The home features three bedrooms, a loft, two-and-a-half bathrooms, a full basement and a two-car garage. This modern Cahill home is wide and open. The large great room opens up to a bright, spacious kitchen - which features a large island - and a great room that is complete with a spacious adjacent breakfast area. Revel in upgraded 42-inch cabinetry with crown molding, upgraded cabinet hardware, and GE stainless steel appliances. To complete the first floor, there is a spacious flex room, breakfast bay, foyer, powder room, mud room, and stairs leading to the full basement. Upstairs, you will find the large owner's suite with walk-in closet, two additional bedrooms, and a loft. The laundry room is conveniently located on the second floor as well, making for easier laundry days. To top it off, this home will come with beautiful landscaping and a fully sodded yard. With our Whole Home Building Standards and the industry-leading 15-Year Transferable Structural Warranty, this home also comes with a peace of mind. Welcome to Better. Welcome to the Cahill! This home features: Nine-foot first-floor ceilings Upgraded flooring throughout Spacious loft 42-inch kitchen cabinetry Open railings throughout GE stainless steel appliances Full basement with rough-in plumbing for future bathroom Two-car garage Fully sodded home site TechConnect package, exclusively by this builder *Photos and Virtual Tour are of a similar home, not subject home*
Location
State IL
County Kendall
Area Plainfield
Rooms
Basement Full
Interior
Interior Features First Floor Laundry
Heating Natural Gas, Forced Air
Cooling Central Air
Equipment CO Detectors, Sump Pump
Fireplace N
Appliance Range, Dishwasher, Disposal
Laundry Gas Dryer Hookup
Exterior
Exterior Feature Porch
Garage Attached
Garage Spaces 2.0
Community Features Park, Lake, Sidewalks, Street Lights, Street Paved
Waterfront false
Roof Type Asphalt
Building
Lot Description Landscaped
Sewer Public Sewer
Water Public
New Construction true
Schools
Elementary Schools Grande Park Elementary School
Middle Schools Murphy Junior High School
High Schools Oswego East High School
School District 308 , 308, 308
Others
HOA Fee Include None
Ownership Fee Simple
Special Listing Condition Home Warranty
Read Less
Want to know what your home might be worth? Contact us for a FREE valuation!

Our team is ready to help you sell your home for the highest possible price ASAP

© 2024 Listings courtesy of MRED as distributed by MLS GRID. All Rights Reserved.
Bought with Sanjay Marathe • Keller Williams Infinity

GET MORE INFORMATION





