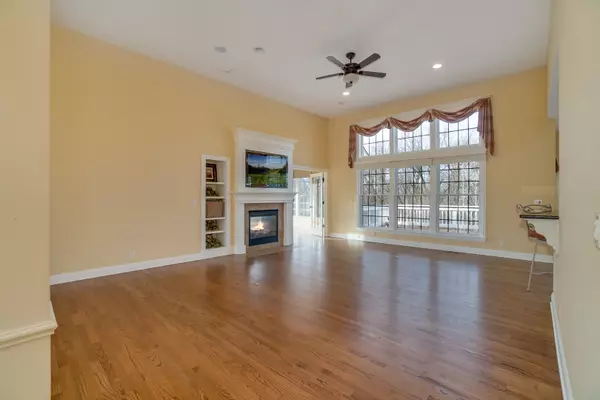$440,000
$449,900
2.2%For more information regarding the value of a property, please contact us for a free consultation.
1401 Swinton CT Elburn, IL 60119
3 Beds
3 Baths
2,458 SqFt
Key Details
Sold Price $440,000
Property Type Single Family Home
Sub Type Detached Single
Listing Status Sold
Purchase Type For Sale
Square Footage 2,458 sqft
Price per Sqft $179
Subdivision Blackberry Creek
MLS Listing ID 10169797
Sold Date 03/27/19
Style Ranch
Bedrooms 3
Full Baths 3
HOA Fees $29/ann
Year Built 2008
Annual Tax Amount $12,838
Tax Year 2017
Lot Size 0.422 Acres
Lot Dimensions 88 X 135 X 42 X 154 X 145
Property Description
Open floor with vaulted and high ceilings in this custom home by Acorn builders. Light and bright living spaces in this gorgeous Elburn gem. Great room has fireplace with built-ins, open kitchen with walk-in pantry, island and large breakfast bar. Beautiful master suite with tray ceiling, huge walk-in closet (with access to custom laundry room), bath with dual sinks, radiant heated floors and large walk in tiled shower. Walk out English basement has two access doors to back yard, large storage room, bonus room and full bath. Located on quiet cul-de-sac with deck (accessible from eating area and master bedroom) overlooking private treed area. Two additional bedroom with adjacent hall bath. Extensive and custom mill work thru out home, plus extra large 3+ car garage. Located in popular Blackberry Creek with quick access to Elburn Metra train, Routes 38/47 or 88 and minutes away from Randall Road. Close to golf, shopping, forest preserve and schools. Private, peaceful and perfect!
Location
State IL
County Kane
Area Elburn
Rooms
Basement Full, Walkout
Interior
Interior Features Vaulted/Cathedral Ceilings, Hardwood Floors, Heated Floors, First Floor Laundry, First Floor Full Bath, Walk-In Closet(s)
Heating Natural Gas, Forced Air
Cooling Central Air
Fireplaces Number 2
Fireplaces Type Double Sided
Equipment Humidifier, Water-Softener Owned, Security System, Ceiling Fan(s), Sump Pump, Sprinkler-Lawn
Fireplace Y
Appliance Microwave, Dishwasher, Refrigerator, Washer, Dryer, Disposal, Stainless Steel Appliance(s), Cooktop, Built-In Oven, Range Hood
Exterior
Exterior Feature Deck, Porch, Storms/Screens
Parking Features Attached
Garage Spaces 3.0
Community Features Street Lights, Street Paved
Building
Lot Description Cul-De-Sac, Landscaped
Sewer Public Sewer
Water Public
New Construction false
Schools
Elementary Schools Blackberry Creek Elementary Scho
Middle Schools Kaneland Middle School
High Schools Kaneland High School
School District 302 , 302, 302
Others
HOA Fee Include Other
Ownership Fee Simple w/ HO Assn.
Special Listing Condition None
Read Less
Want to know what your home might be worth? Contact us for a FREE valuation!

Our team is ready to help you sell your home for the highest possible price ASAP

© 2024 Listings courtesy of MRED as distributed by MLS GRID. All Rights Reserved.
Bought with Keller Williams Premiere Properties

GET MORE INFORMATION





