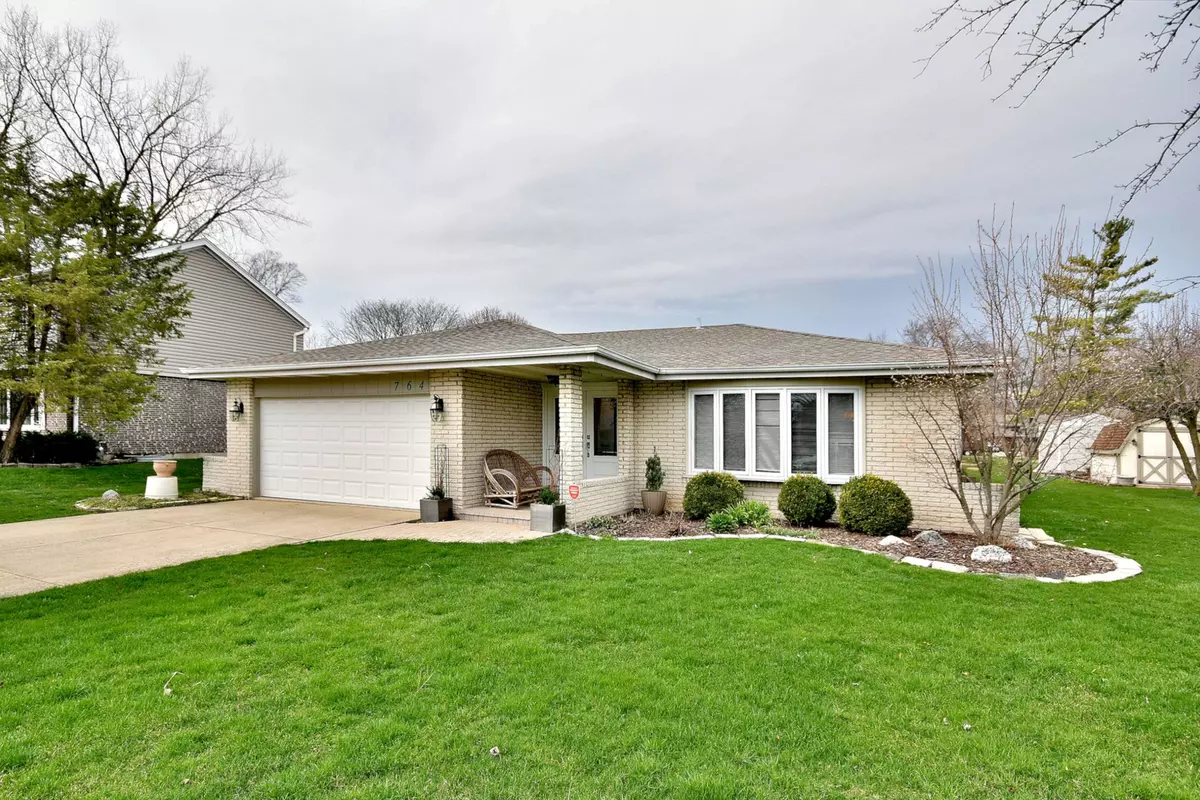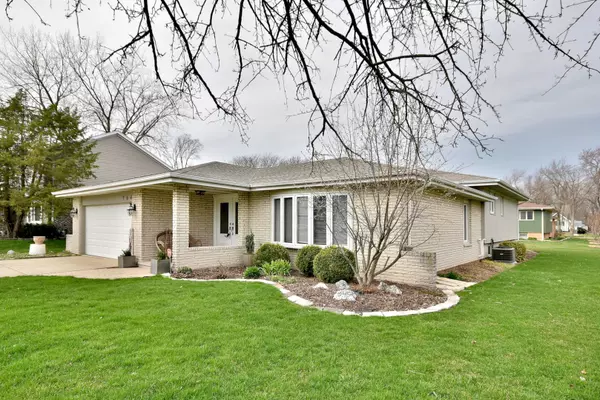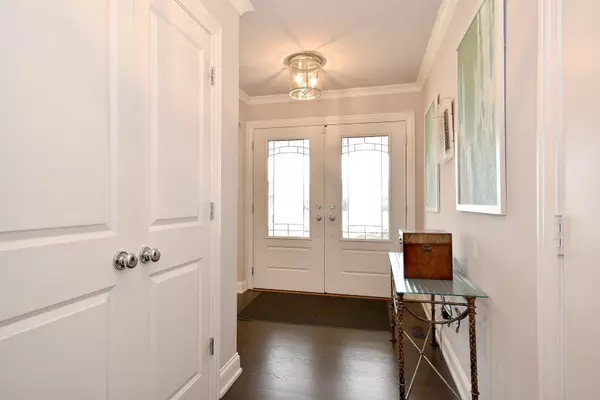$419,888
$415,888
1.0%For more information regarding the value of a property, please contact us for a free consultation.
16W764 90th ST Willowbrook, IL 60527
3 Beds
2.5 Baths
1,913 SqFt
Key Details
Sold Price $419,888
Property Type Single Family Home
Sub Type Detached Single
Listing Status Sold
Purchase Type For Sale
Square Footage 1,913 sqft
Price per Sqft $219
Subdivision Timberlake Estates
MLS Listing ID 10686587
Sold Date 07/02/20
Style Step Ranch
Bedrooms 3
Full Baths 2
Half Baths 1
Year Built 1980
Annual Tax Amount $5,601
Tax Year 2018
Lot Size 0.261 Acres
Lot Dimensions 86X132
Property Description
Welcome to this updated meticulously maintained 3-step ranch home located in Timberlake Estates. Enter into the foyer through the new double entry doors on to gleaming hardwood floors that flow through the entire first floor. Spacious & bright formal lv rm & din rm accented w/crown molding & chair rail trim in the dining room. Newer casement windows throughout the house. A cook's kitchen featuring 42 inch white cabinets, SS appliances, large island adding additional counter space & storage, plus a pantry to complete storage for all your fancy kitchen gadgets!! The kitchen is open to the spacious family room featuring can lighting, beautiful gas fireplace w/crushed glass, sliding glass door to 3 season room & view of the beautiful backyard. Up 3 steps from the kitchen is the hallway leading you to the bedrooms. Mstr br w/dual closets & bath w/quartz top vanity, travertine tile floor & large walk in ceramic tile shower. Two additional bedrooms & spacious hall bath w/dual sinks complete this level. The finished lower level creates more fabulous living space & filled w/natural light from 4 above ground windows. There is also a huge concrete crawl for storage & laundry is on this level as well. Wonderful location, close to Waterfall Glen Forest Preserve, walking trails, horse trails, I 294, I 55, Rt 83 & shopping!
Location
State IL
County Du Page
Area Willowbrook
Rooms
Basement Partial
Interior
Interior Features Skylight(s), Hardwood Floors
Heating Natural Gas, Forced Air
Cooling Central Air
Fireplaces Number 1
Fireplaces Type Gas Starter
Equipment Humidifier, CO Detectors, Ceiling Fan(s), Sump Pump, Backup Sump Pump;
Fireplace Y
Appliance Range, Microwave, Dishwasher, Refrigerator, Washer, Dryer, Disposal, Stainless Steel Appliance(s)
Laundry Gas Dryer Hookup, In Unit
Exterior
Exterior Feature Patio, Brick Paver Patio, Storms/Screens
Parking Features Attached
Garage Spaces 2.0
Community Features Park, Horse-Riding Trails, Lake, Curbs, Sidewalks, Street Lights, Street Paved
Roof Type Asphalt
Building
Lot Description Landscaped
Sewer Public Sewer
Water Lake Michigan
New Construction false
Schools
Elementary Schools Anne M Jeans Elementary School
Middle Schools Burr Ridge Middle School
High Schools Hinsdale South High School
School District 180 , 180, 86
Others
HOA Fee Include None
Ownership Fee Simple
Special Listing Condition None
Read Less
Want to know what your home might be worth? Contact us for a FREE valuation!

Our team is ready to help you sell your home for the highest possible price ASAP

© 2024 Listings courtesy of MRED as distributed by MLS GRID. All Rights Reserved.
Bought with Eric Andersen • Eric Andersen Homes

GET MORE INFORMATION





