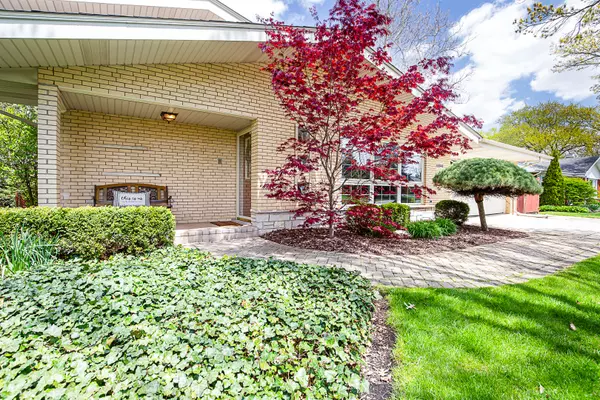$363,000
$368,900
1.6%For more information regarding the value of a property, please contact us for a free consultation.
6844 W EVERGREEN AVE Palos Heights, IL 60463
3 Beds
2.5 Baths
2,030 SqFt
Key Details
Sold Price $363,000
Property Type Single Family Home
Sub Type Detached Single
Listing Status Sold
Purchase Type For Sale
Square Footage 2,030 sqft
Price per Sqft $178
Subdivision Westgate Valley
MLS Listing ID 10677593
Sold Date 07/10/20
Bedrooms 3
Full Baths 2
Half Baths 1
Year Built 1964
Annual Tax Amount $5,871
Tax Year 2019
Lot Size 10,511 Sqft
Lot Dimensions 75X140
Property Description
Gorgeous 3 bedroom 2.5 bath Palos Heights Juliet split level home features approximately 2,030sf on all levels, gleaming oak hardwood floors, vaulted ceilings, crown molding, a bright living room with dual sided fireplace and recessed lighting, gourmet eat in kitchen with high end Viking and Jenn-Air stainless steel appliances, quartz counter-tops, large 5 person island with 2nd sink, custom oak cabinetry with crown molding/under cabinet lighting and full wall pantry. Main level den with stone fireplace, heated floors, sliding door to patio and modern powder room. The second level features three spacious bedrooms with hardwood floors, white trim and doors, closet organizers and full renovated bath with beautiful wood vanity and subway shower tile. The lower level features a sun filled family room with heated floors, Boston surround sound system, built-in entertainment center with granite counter-tops, new full bath with heated floors, Travertine shower/floors, comfort height vanity with quartz counter-top, super efficient laundry room with Whirlpool front load washer/dryer, folding area, cabinets, built in bin/laundry basket storage, storage closet and exterior access. The privacy fenced backyard offers an outside oasis with a covered stamped concrete patio with a two-story stone wood burning fireplace, professional landscaping, flagstone paths, pool, deck and over-sized garden shed. Attached finished 2.5 car heated garage with epoxy floors, spigot & drain for indoor car washing, custom cabinetry and storage lockers. 9 car concrete driveway and additional concrete slab at the side of home. Adorable herringbone paver brick walkway and custom brick mailbox. Pella windows. Newer: architectural roof on home/garage with 25 year warranty, gazebo roof, garden shed roof, central air conditioning with 10 year warranty - all in 2018 and washer/dryer (2010). Great location near award winning schools, forest preserve trails, recreation center, library, shopping, restaurants and easy access to I-294. Property taxes: $5557.10!
Location
State IL
County Cook
Area Palos Heights
Rooms
Basement Partial
Interior
Interior Features Vaulted/Cathedral Ceilings, First Floor Bedroom, In-Law Arrangement
Heating Steam, Radiant, Zoned
Cooling Central Air
Fireplaces Number 3
Fireplaces Type Double Sided, Wood Burning, Attached Fireplace Doors/Screen, Gas Log, Gas Starter
Equipment Security System, CO Detectors, Ceiling Fan(s), Sump Pump, Sprinkler-Lawn
Fireplace Y
Appliance Double Oven, Range, Microwave, Dishwasher, Refrigerator, Washer, Dryer, Disposal
Laundry In Unit
Exterior
Exterior Feature Patio
Parking Features Attached
Garage Spaces 2.0
Community Features Park, Pool, Tennis Court(s), Curbs, Sidewalks, Street Lights, Street Paved
Roof Type Asphalt
Building
Lot Description Fenced Yard
Sewer Public Sewer
Water Lake Michigan
New Construction false
Schools
Elementary Schools Navajo Heights Elementary School
Middle Schools Independence Junior High School
High Schools A B Shepard High School (Campus
School District 128 , 128, 218
Others
HOA Fee Include None
Ownership Fee Simple
Special Listing Condition None
Read Less
Want to know what your home might be worth? Contact us for a FREE valuation!

Our team is ready to help you sell your home for the highest possible price ASAP

© 2024 Listings courtesy of MRED as distributed by MLS GRID. All Rights Reserved.
Bought with Robert Mudd • @properties

GET MORE INFORMATION





