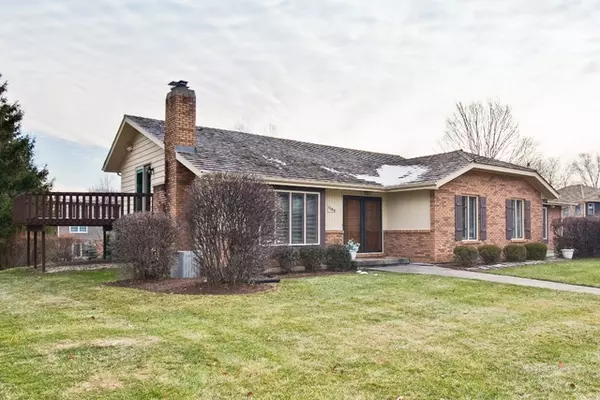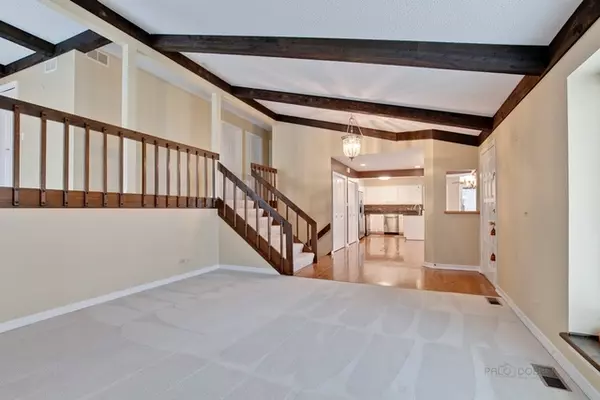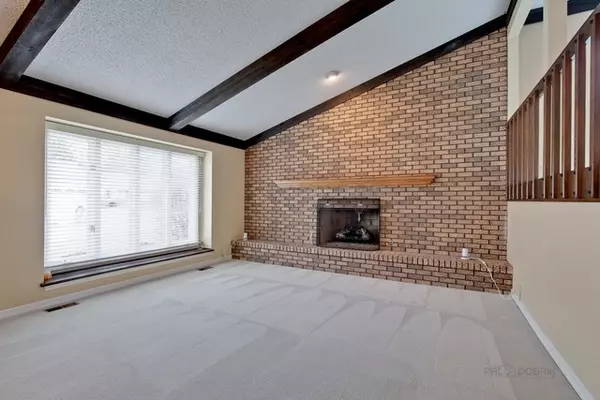$390,000
$414,900
6.0%For more information regarding the value of a property, please contact us for a free consultation.
1164 Furlong DR Libertyville, IL 60048
3 Beds
3 Baths
2,464 SqFt
Key Details
Sold Price $390,000
Property Type Single Family Home
Sub Type Detached Single
Listing Status Sold
Purchase Type For Sale
Square Footage 2,464 sqft
Price per Sqft $158
Subdivision Red Top
MLS Listing ID 10155646
Sold Date 02/06/19
Style Tri-Level
Bedrooms 3
Full Baths 3
Year Built 1978
Annual Tax Amount $11,258
Tax Year 2017
Lot Size 10,223 Sqft
Lot Dimensions 23X26X42X128X99X94
Property Description
Custom tri-level ranch in Red Top! Beamed vaulted living room also features neutral carpeting and a floor-to-ceiling brick fireplace. Ideal for entertaining the dining room is open to living room and kitchen. The sparkling chef's kitchen boasts white cabinetry, stainless steel appliances, granite counters, a custom backsplash, breakfast bar and an eating area with access to the private patio. Overlooking the living room; the loft features a beamed ceiling, built-in shelving and a sliding glass door that leads to the deck. With a walk-in closet; the master bedroom features an updated full bath. An additional bedroom and an updated full bath complete the second level. The lower level offers you an entertainment sized family room with a brick fireplace, a third bedroom, an updated full bath and a laundry room. Interior location. Oversized 2.5 car garage. Close to EVERYTHING; downtown, train, restaurants and MORE! Choice zone high school; children can attend Libertyville or Vernon Hills.
Location
State IL
County Lake
Area Green Oaks / Libertyville
Rooms
Basement None
Interior
Interior Features Vaulted/Cathedral Ceilings, Hardwood Floors, Built-in Features, Walk-In Closet(s)
Heating Natural Gas
Cooling Central Air
Fireplaces Number 2
Fireplaces Type Wood Burning, Gas Log, Gas Starter
Equipment Humidifier, Water-Softener Owned, Ceiling Fan(s), Sump Pump
Fireplace Y
Appliance Range, Microwave, Dishwasher, Refrigerator, Washer, Dryer, Disposal, Stainless Steel Appliance(s)
Exterior
Exterior Feature Deck, Patio
Parking Features Attached
Garage Spaces 2.5
Community Features Pool, Tennis Courts, Sidewalks, Street Lights, Street Paved
Roof Type Shake
Building
Sewer Public Sewer
Water Lake Michigan, Public
New Construction false
Schools
Elementary Schools Hawthorn Elementary School (Nor
Middle Schools Hawthorn Middle School North
High Schools Libertyville High School
School District 73 , 73, 128
Others
HOA Fee Include None
Ownership Fee Simple
Special Listing Condition None
Read Less
Want to know what your home might be worth? Contact us for a FREE valuation!

Our team is ready to help you sell your home for the highest possible price ASAP

© 2024 Listings courtesy of MRED as distributed by MLS GRID. All Rights Reserved.
Bought with @properties

GET MORE INFORMATION





