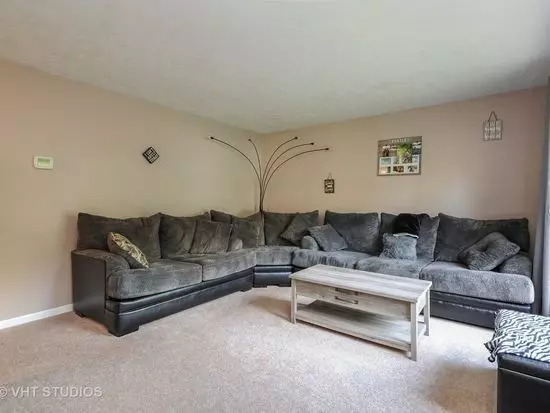$175,000
$172,500
1.4%For more information regarding the value of a property, please contact us for a free consultation.
2907 S Riverside DR Mchenry, IL 60050
3 Beds
1.5 Baths
1,200 SqFt
Key Details
Sold Price $175,000
Property Type Single Family Home
Sub Type Detached Single
Listing Status Sold
Purchase Type For Sale
Square Footage 1,200 sqft
Price per Sqft $145
Subdivision Riverside Park
MLS Listing ID 10165870
Sold Date 02/15/19
Bedrooms 3
Full Baths 1
Half Baths 1
HOA Fees $9/ann
Year Built 1980
Annual Tax Amount $2,817
Tax Year 2017
Lot Size 0.313 Acres
Lot Dimensions 135X104X110.3X54.9X46.4
Property Description
Calling all Man Cave Wanna B's we have the garage for you, 18X28 Fully Insulated with Gas Hook Up for Heater!!! Bring your Belongings and settle right in, this home won't disappoint you! Completely updated Ranch Freshly painted on Unincorporated Double lot has New Kitchen, with BRAND New Cabinets, Flooring, Large Eat In Kitchen with a ton of Cabinets, Upgraded beautiful stainless steel appliances, extra Closet space thru out the home, Updated Bath Rooms and 3 Generously sized bedrooms! Located in desirable Prairie Grove school district. Oversized two car deep garage with plenty of storage. Extended Driveway for your boat, Camper or extra Cars. Brand New architectural shingled Roof. Community parks where families gather for Winter and summertime fun. Bring your Friends, canoes and kayaks for quick and easy Access the Fox River for a fun filled day!
Location
State IL
County Mc Henry
Area Holiday Hills / Johnsburg / Mchenry / Lakemoor / Mccullom Lake / Sunnyside / Ringwood
Rooms
Basement None
Interior
Interior Features First Floor Laundry
Heating Natural Gas, Forced Air
Cooling Central Air
Fireplace N
Appliance Range, Microwave, Dishwasher, Refrigerator
Exterior
Parking Features Attached
Garage Spaces 2.0
Community Features Water Rights, Street Paved
Roof Type Asphalt
Building
Lot Description Wooded
Sewer Septic-Private
Water Private Well
New Construction false
Schools
Elementary Schools Prairie Grove Elementary School
Middle Schools Prairie Grove Junior High School
High Schools Prairie Ridge High School
School District 46 , 46, 155
Others
HOA Fee Include None
Ownership Fee Simple
Special Listing Condition None
Read Less
Want to know what your home might be worth? Contact us for a FREE valuation!

Our team is ready to help you sell your home for the highest possible price ASAP

© 2024 Listings courtesy of MRED as distributed by MLS GRID. All Rights Reserved.
Bought with RE/MAX Plaza

GET MORE INFORMATION





