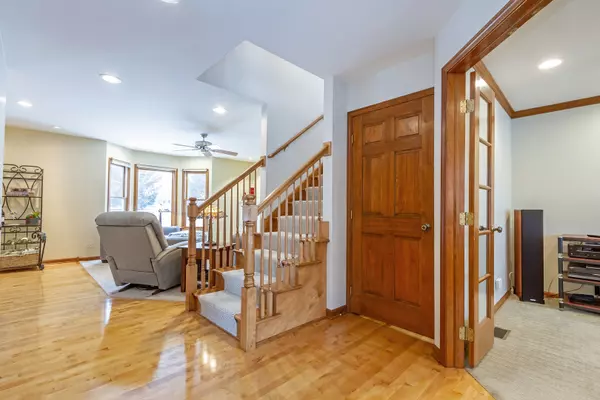$335,000
$349,900
4.3%For more information regarding the value of a property, please contact us for a free consultation.
614 Hickory ST Sugar Grove, IL 60554
4 Beds
3.5 Baths
2,321 SqFt
Key Details
Sold Price $335,000
Property Type Single Family Home
Sub Type Detached Single
Listing Status Sold
Purchase Type For Sale
Square Footage 2,321 sqft
Price per Sqft $144
Subdivision Lakes Of Bliss Woods
MLS Listing ID 10664021
Sold Date 05/05/20
Bedrooms 4
Full Baths 3
Half Baths 1
HOA Fees $41/ann
Year Built 2001
Annual Tax Amount $9,234
Tax Year 2018
Lot Size 0.299 Acres
Lot Dimensions 75X171X77X170
Property Description
Nestled on a quiet street on a deep and beautifully landscaped lot, this lovely home will wow you from the moment you walk in the front door. The 2 story foyer is flanked by a dining room with hardwood floors and an office with french doors. The cozy family room has new carpet with custom built cabinetry flanking the fireplace. A gourmet kitchen boasts beautiful maple cabinetry, granite countertops, a breakfast bar! The sunny dinette leads to a large paver patio and boasts views of the private backyard. A powder room and first floor laundry room complete the first floor. Upstairs you'll find a beautiful master suite with a large bedroom with a tray ceiling and a luxurious master bath that offers dual vanities, separate jetted tub, walk-in shower, tile flooring and a large walk in closet. The other 3 bedrooms are generously sized too! The finished basement is perfect for relaxing or entertaining! Enjoy watching movies or playing games in the main recreation area while enjoying snacks and beverages from the wet bar. There's a separate area that would be perfect for an exercise room and there's a full finished bath in the basement, too! As an added bonus, the garage has an extended area that's perfect for a workshop, hobbyists, bikes, extra storage, kid's toys or motorcycles. There are so many other great features including a central vac system, radon mitigation system, invisible fence, and an alarm system. Amazing curb appeal and close to the neighborhood park & playground. Easy access to I88 and close to shopping. Don't miss out on this unbelievable home!
Location
State IL
County Kane
Area Sugar Grove
Rooms
Basement Full
Interior
Interior Features Hardwood Floors, First Floor Laundry, Built-in Features, Walk-In Closet(s)
Heating Natural Gas, Forced Air
Cooling Central Air
Fireplaces Number 1
Fireplaces Type Gas Starter
Equipment Humidifier, Central Vacuum, Security System, CO Detectors, Ceiling Fan(s), Sprinkler-Lawn, Radon Mitigation System
Fireplace Y
Appliance Range, Microwave, Dishwasher, Refrigerator, Washer, Dryer, Disposal, Water Purifier Owned
Exterior
Exterior Feature Patio, Storms/Screens, Invisible Fence
Parking Features Attached
Garage Spaces 2.0
Community Features Park, Lake, Curbs, Sidewalks, Street Lights, Street Paved
Roof Type Asphalt
Building
Sewer Public Sewer
Water Public
New Construction false
Schools
Elementary Schools John Shields Elementary School
Middle Schools Harter Middle School
High Schools Kaneland High School
School District 302 , 302, 302
Others
HOA Fee Include Other
Ownership Fee Simple w/ HO Assn.
Special Listing Condition None
Read Less
Want to know what your home might be worth? Contact us for a FREE valuation!

Our team is ready to help you sell your home for the highest possible price ASAP

© 2024 Listings courtesy of MRED as distributed by MLS GRID. All Rights Reserved.
Bought with Ron Wexler • Keller Williams Preferred Rlty

GET MORE INFORMATION





