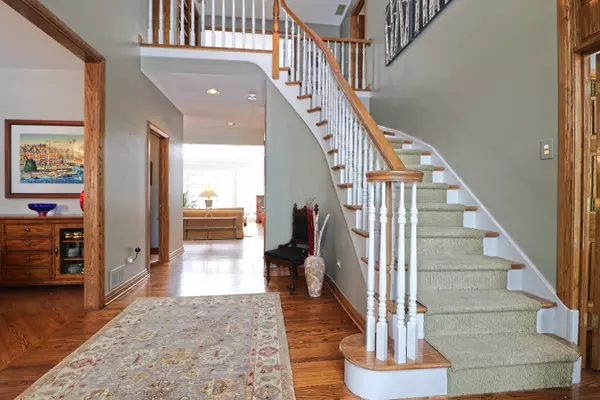$780,000
$849,900
8.2%For more information regarding the value of a property, please contact us for a free consultation.
5 Briarwood LN Lincolnshire, IL 60069
4 Beds
3.5 Baths
4,010 SqFt
Key Details
Sold Price $780,000
Property Type Single Family Home
Sub Type Detached Single
Listing Status Sold
Purchase Type For Sale
Square Footage 4,010 sqft
Price per Sqft $194
MLS Listing ID 10249042
Sold Date 06/28/19
Style Traditional
Bedrooms 4
Full Baths 3
Half Baths 1
Year Built 1993
Annual Tax Amount $25,344
Tax Year 2017
Lot Size 0.540 Acres
Lot Dimensions 59X61X227X116X194
Property Description
Sophisticated craftsmanship & traditional beauty adorn this property, ideally nestled in the award winning Stevenson school district! Stunning curb appeal provides a great first impression w/ luscious greenery & trees. Entering the 2-story foyer, you'll be greeted by hardwood floors & elegant bridal staircase. Top-of-the-line kitchen presents granite counters, island, walk-in pantry & eating area. Formal dining room is adorned w/ bay window & hardwood. Great room is graced w/ hardwood, crown molding, fireplace & floor-to-ceiling windows, flooding the room in sunlight. French doors lead into the sunroom w/ access to the paver patio. 1st level master suite is perfection boasting a tray ceiling, fireplace, WIC & ensuite! 2nd bed/office, laundry & 1/2 bath complete 1st level. 2 beds on the 2nd level, each being ensuite. Large bonus room for entertainment/play. Basement w/ cedar closet, glass block windows & workshop. Outdoor living boasts a .54 wooded lot, paver patio & abuts conservancy!
Location
State IL
County Lake
Area Lincolnshire
Rooms
Basement Full
Interior
Interior Features Vaulted/Cathedral Ceilings, Skylight(s), Hardwood Floors, First Floor Bedroom, First Floor Full Bath, Walk-In Closet(s)
Heating Natural Gas, Forced Air, Sep Heating Systems - 2+
Cooling Central Air
Fireplaces Number 3
Fireplaces Type Attached Fireplace Doors/Screen, Gas Log
Equipment Humidifier, Central Vacuum, Security System, Intercom, CO Detectors, Ceiling Fan(s), Sump Pump, Sprinkler-Lawn, Generator
Fireplace Y
Appliance Double Oven, Microwave, Dishwasher, Washer, Dryer, Disposal, Cooktop
Exterior
Exterior Feature Dog Run, Brick Paver Patio, Storms/Screens
Parking Features Attached
Garage Spaces 3.0
Community Features Street Paved
Roof Type Shake
Building
Lot Description Cul-De-Sac, Landscaped, Wooded, Mature Trees
Sewer Public Sewer
Water Public
New Construction false
Schools
Elementary Schools Laura B Sprague School
Middle Schools Daniel Wright Junior High School
High Schools Adlai E Stevenson High School
School District 103 , 103, 125
Others
HOA Fee Include None
Ownership Fee Simple
Special Listing Condition List Broker Must Accompany
Read Less
Want to know what your home might be worth? Contact us for a FREE valuation!

Our team is ready to help you sell your home for the highest possible price ASAP

© 2024 Listings courtesy of MRED as distributed by MLS GRID. All Rights Reserved.
Bought with Jane Lee • RE/MAX Top Performers

GET MORE INFORMATION





