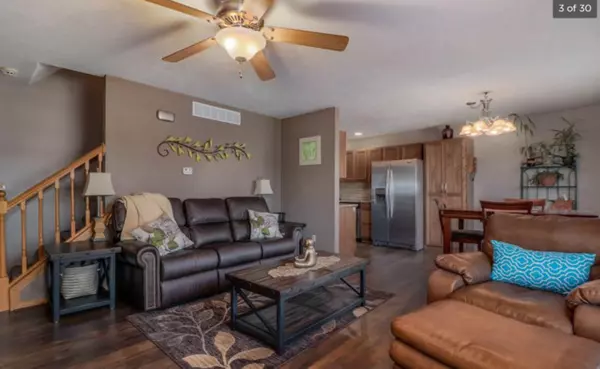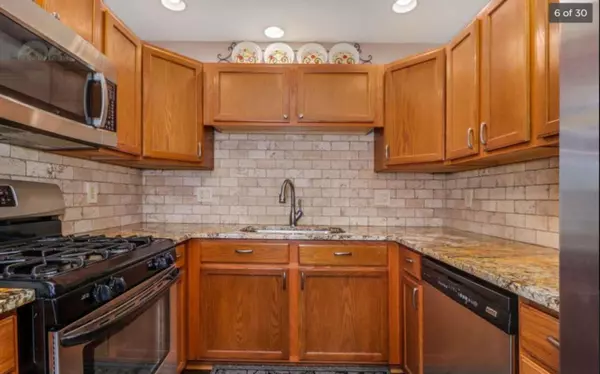$161,000
$165,000
2.4%For more information regarding the value of a property, please contact us for a free consultation.
3412 McNiff DR Bloomington, IL 61704
4 Beds
2.5 Baths
2,215 SqFt
Key Details
Sold Price $161,000
Property Type Single Family Home
Sub Type Detached Single
Listing Status Sold
Purchase Type For Sale
Square Footage 2,215 sqft
Price per Sqft $72
Subdivision Prairieview Estates
MLS Listing ID 10690831
Sold Date 05/29/20
Style Traditional
Bedrooms 4
Full Baths 2
Half Baths 1
HOA Fees $10/ann
Year Built 1999
Annual Tax Amount $3,892
Tax Year 2018
Lot Size 4,168 Sqft
Lot Dimensions 40X104
Property Description
Gorgeous 2 story, 4 bedroom home in Prairieview Estates! Pergo flooring throughout the main floor, fresh paint and tons of updates! Open family room with a stunning fireplace, great kitchen storage, gorgeous granite counters & Travertine backsplash, stainless steel appliances (16) and first floor laundry. Four spacious bedrooms on the second floor along with two full baths. A second family room in the finished basement, a fenced yard with no backyard neighbors, and a two car attached garage! Other updates include ROOF 2016 architectural shingles, New carpet (16), washer/dryer (16), ducts cleaned (16), back up sump pump. Radon mitigation system in place. Great storage in basement. Come see this one quickly, as it will go fast!
Location
State IL
County Mc Lean
Area Bloomington
Rooms
Basement Full
Interior
Interior Features Wood Laminate Floors, First Floor Laundry
Heating Forced Air, Natural Gas
Cooling Central Air
Fireplaces Number 1
Fireplaces Type Gas Log, Attached Fireplace Doors/Screen
Equipment Security System, CO Detectors, Ceiling Fan(s), Sump Pump, Backup Sump Pump;, Radon Mitigation System
Fireplace Y
Appliance Range, Microwave, Dishwasher, Refrigerator, Washer, Dryer, Disposal, Stainless Steel Appliance(s)
Exterior
Exterior Feature Deck
Parking Features Attached
Garage Spaces 2.0
Building
Lot Description Fenced Yard, Landscaped, Mature Trees
Sewer Public Sewer
Water Public
New Construction false
Schools
Elementary Schools Benjamin Elementary
Middle Schools Evans Jr High
High Schools Normal Community High School
School District 5 , 5, 5
Others
HOA Fee Include None
Ownership Fee Simple w/ HO Assn.
Special Listing Condition None
Read Less
Want to know what your home might be worth? Contact us for a FREE valuation!

Our team is ready to help you sell your home for the highest possible price ASAP

© 2024 Listings courtesy of MRED as distributed by MLS GRID. All Rights Reserved.
Bought with Driss Assis • Coldwell Banker Real Estate Group

GET MORE INFORMATION





