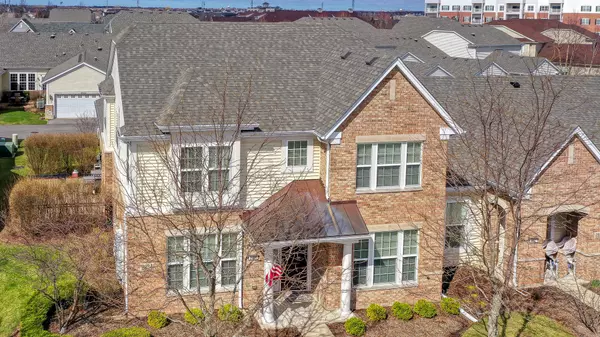$405,000
$420,000
3.6%For more information regarding the value of a property, please contact us for a free consultation.
2834 NORMANDY CIR Naperville, IL 60564
3 Beds
2.5 Baths
3,047 SqFt
Key Details
Sold Price $405,000
Property Type Townhouse
Sub Type Townhouse-2 Story
Listing Status Sold
Purchase Type For Sale
Square Footage 3,047 sqft
Price per Sqft $132
Subdivision Carillon Club
MLS Listing ID 10680416
Sold Date 07/30/20
Bedrooms 3
Full Baths 2
Half Baths 1
HOA Fees $348/mo
Rental Info No
Year Built 2007
Annual Tax Amount $7,893
Tax Year 2018
Lot Dimensions 3283
Property Description
Meticulously maintained end unit home with over 3000 sqft of living space and a first floor master bedroom. Nine foot ceilings, neutral decor, white six panel doors and trim along with light colored floors make this home feel even more spacious. The gorgeous kitchen features an abundance of 42" cherry wood cabinetry and a long island with veggie sink and all granite countertops. Recessed lighting, Whirlpool appliances to include a gas cooktop and stainless steel refrigerator new in 2018. Stainless steel sink with new faucet. Breakfast room has a matching cherry wood planning desk with granite top and double doors leading to private brick patio. Wall mounted 25" TV. The master bedroom includes an 11x9 master bath with deep soaker tub and large separate shower, double sinks and ceramic tile floor. There is an Office/Den on the main level with track lighting and hardwood floors as is the living room and dining area too. Laundry/mud room has Frigidaire front load clothes washer and dryer and cabinetry. In addition to two other spacious bedrooms upstairs there is a 20x11 loft and 18x15 bonus room great for theatre/workout/hobby room with beverage center and mini fridge. smoke free and pet free home. Enjoy life at Carillon Club by making use of the remodeled clubhouse, indoor-outdoor pools, additional outdoor pool for grandchildren, tennis courts, 3 hole golf course, walking paths, community garden plots and fishing pond. One owner must be 55. Person over 21 can reside with a parent.
Location
State IL
County Will
Area Naperville
Rooms
Basement None
Interior
Interior Features Vaulted/Cathedral Ceilings, Hardwood Floors, First Floor Bedroom, First Floor Laundry, First Floor Full Bath, Built-in Features, Walk-In Closet(s)
Heating Natural Gas, Forced Air
Cooling Central Air
Equipment TV-Cable, CO Detectors, Ceiling Fan(s)
Fireplace N
Appliance Range, Microwave, Dishwasher, Refrigerator, Washer, Dryer, Disposal
Laundry Gas Dryer Hookup, In Unit
Exterior
Exterior Feature Patio, Storms/Screens, End Unit, Cable Access
Parking Features Attached
Garage Spaces 2.0
Amenities Available Exercise Room, Golf Course, Park, Party Room, Indoor Pool, Pool, Tennis Court(s)
Roof Type Asphalt
Building
Lot Description Common Grounds
Story 2
Sewer Public Sewer
Water Lake Michigan, Public
New Construction false
Schools
School District 204 , 204, 204
Others
HOA Fee Include Insurance,Security,Clubhouse,Exercise Facilities,Pool,Exterior Maintenance,Lawn Care,Snow Removal
Ownership Fee Simple w/ HO Assn.
Special Listing Condition None
Pets Allowed Cats OK, Dogs OK
Read Less
Want to know what your home might be worth? Contact us for a FREE valuation!

Our team is ready to help you sell your home for the highest possible price ASAP

© 2024 Listings courtesy of MRED as distributed by MLS GRID. All Rights Reserved.
Bought with Dawn Bucaro • RE/MAX Central Inc.

GET MORE INFORMATION





