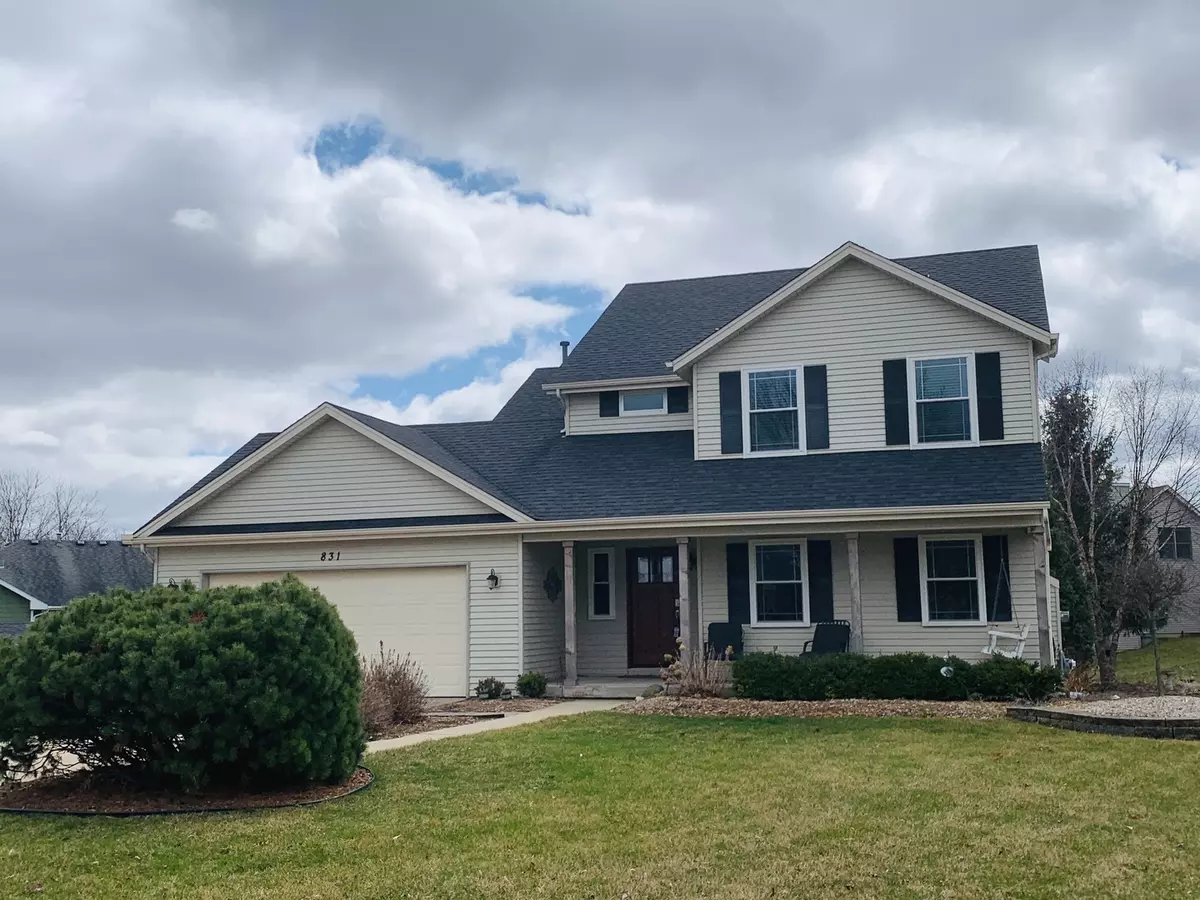$276,000
$279,900
1.4%For more information regarding the value of a property, please contact us for a free consultation.
831 Warne CT Elburn, IL 60119
4 Beds
3 Baths
2,318 SqFt
Key Details
Sold Price $276,000
Property Type Single Family Home
Sub Type Detached Single
Listing Status Sold
Purchase Type For Sale
Square Footage 2,318 sqft
Price per Sqft $119
Subdivision Prairie Valley
MLS Listing ID 10679694
Sold Date 06/30/20
Bedrooms 4
Full Baths 2
Half Baths 2
Year Built 1998
Annual Tax Amount $8,802
Tax Year 2018
Lot Size 0.280 Acres
Lot Dimensions 40X122X68X73X144
Property Description
Beautiful home located in a quiet cul-de-sac of Prairie Valley subdivision! Spacious entryway & front living room with upgraded trimwork, hardwood floors and french door access to dining room with custom built-ins*Open floorplan living with cozy family room flowing into the kitchen featuring under cabinet lighting, beadboard backsplash, plenty of cabinet space and access to screened porch!*First floor mud/laundry room*Master suite complete with a huge WIC and en suite bath*Three additional bedrooms up with good closet space and a full guest bath*Need even more space? Basement is finished with a HUGE rec room complete with built in storage, a flex room (think office, 5th bedroom, playroom, exercise room!) and an additional half bath! There is also an amazing screened porch - the perfect place to enjoy spring, summer and fall! Great for entertaining or to relax from it all! Backyard features a deck & patio too! All of this just minutes from the downtown area and close to the Metra train station as well as shopping and dining!
Location
State IL
County Kane
Area Elburn
Rooms
Basement Full
Interior
Interior Features Hardwood Floors, First Floor Laundry, Walk-In Closet(s)
Heating Natural Gas, Forced Air
Cooling Central Air
Equipment CO Detectors, Ceiling Fan(s), Sump Pump
Fireplace N
Appliance Range, Microwave, Dishwasher, Refrigerator, Washer, Dryer, Disposal
Exterior
Exterior Feature Deck, Patio, Porch Screened
Parking Features Attached
Garage Spaces 2.0
Community Features Park, Lake, Sidewalks, Street Lights, Street Paved
Roof Type Asphalt
Building
Lot Description Cul-De-Sac
Sewer Public Sewer
Water Public
New Construction false
Schools
School District 302 , 302, 302
Others
HOA Fee Include None
Ownership Fee Simple
Special Listing Condition None
Read Less
Want to know what your home might be worth? Contact us for a FREE valuation!

Our team is ready to help you sell your home for the highest possible price ASAP

© 2024 Listings courtesy of MRED as distributed by MLS GRID. All Rights Reserved.
Bought with Angela Faron • RE/MAX Professionals Select

GET MORE INFORMATION





