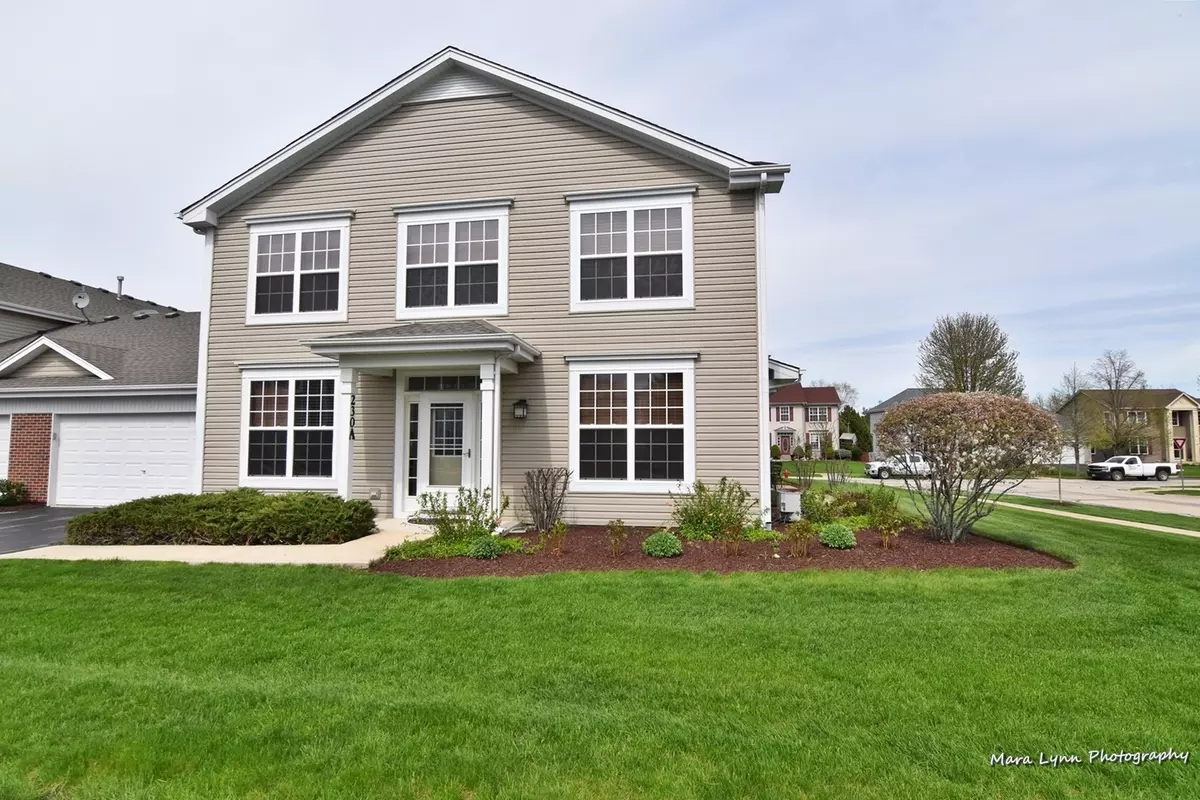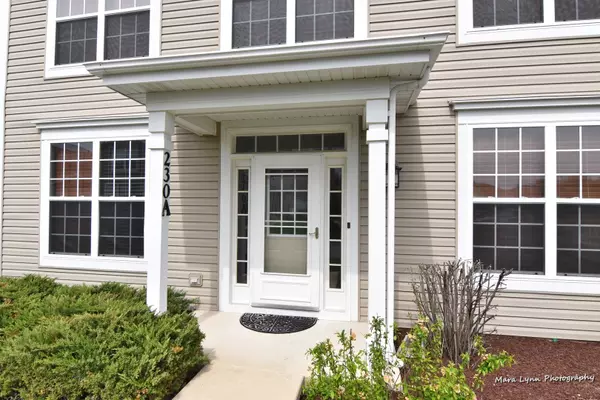$197,000
$200,000
1.5%For more information regarding the value of a property, please contact us for a free consultation.
230 Brompton LN #A Sugar Grove, IL 60554
2 Beds
2.5 Baths
1,650 SqFt
Key Details
Sold Price $197,000
Property Type Condo
Sub Type Condo,Townhouse-2 Story
Listing Status Sold
Purchase Type For Sale
Square Footage 1,650 sqft
Price per Sqft $119
Subdivision Windsor Pointe
MLS Listing ID 10703948
Sold Date 06/06/20
Bedrooms 2
Full Baths 2
Half Baths 1
HOA Fees $142/mo
Year Built 2002
Annual Tax Amount $4,911
Tax Year 2018
Lot Dimensions COMMON
Property Description
Make life a little easier with townhouse living, outside maintenance is no longer your concern. Desirable End Unit with a nice Patio and an attached 2 car garage. If you like to cook, this kitchen will give you the space you need to create. Lots of counter space with granite counter tops and 42" cabinets. All the things you want in a kitchen with Stainless Steel Appliances, Pantry and a Large Eating Area too. Living Room / Dining Room makes a wonderful entertaining space. Upstairs you will enjoy a generous sized Master Bedroom with a Private Bath and large Walk-in Closet. The 2nd Bedroom has it's own private bath. Laundry Room is just off the Kitchen for convenience. Plenty of guest parking available. Close to shopping, and restaurants. For the outdoor life you are close to the Bliss Woods Forest Preserves and the Virgil Gilman Bike Trail. Waubonsee Community College is just a few minutes north on Rt. 47. Quick access to I-88 is convenient if your commute is east or west. Wonderful opportunity here.
Location
State IL
County Kane
Area Sugar Grove
Rooms
Basement None
Interior
Interior Features Hardwood Floors, First Floor Laundry
Heating Natural Gas, Forced Air
Cooling Central Air
Equipment Water-Softener Owned, TV-Cable, Ceiling Fan(s)
Fireplace N
Appliance Range, Microwave, Dishwasher, Refrigerator, Washer, Dryer, Disposal, Stainless Steel Appliance(s)
Exterior
Exterior Feature Patio, End Unit
Parking Features Attached
Garage Spaces 2.0
Amenities Available Park
Roof Type Asphalt
Building
Lot Description Cul-De-Sac
Story 2
Sewer Public Sewer
Water Public
New Construction false
Schools
Elementary Schools John Shields Elementary School
Middle Schools Kaneland Middle School
High Schools Kaneland High School
School District 302 , 302, 302
Others
HOA Fee Include Insurance,Exterior Maintenance,Lawn Care,Snow Removal
Ownership Condo
Special Listing Condition Home Warranty
Pets Allowed Cats OK, Dogs OK
Read Less
Want to know what your home might be worth? Contact us for a FREE valuation!

Our team is ready to help you sell your home for the highest possible price ASAP

© 2024 Listings courtesy of MRED as distributed by MLS GRID. All Rights Reserved.
Bought with Dale Grischow • REMAX Excels

GET MORE INFORMATION





