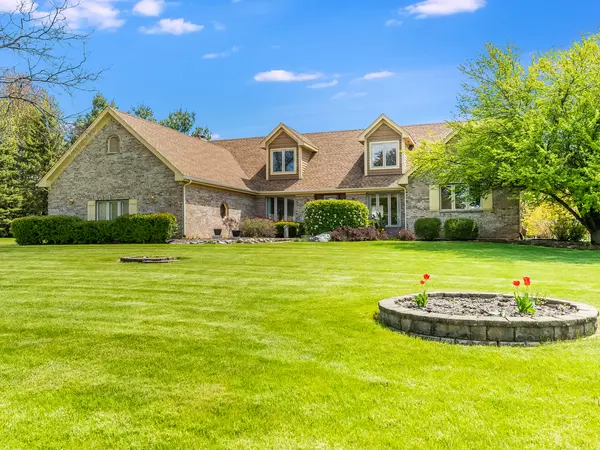$360,000
$365,000
1.4%For more information regarding the value of a property, please contact us for a free consultation.
14N215 Gunpowder LN Elgin, IL 60124
3 Beds
3.5 Baths
3,996 SqFt
Key Details
Sold Price $360,000
Property Type Single Family Home
Sub Type Detached Single
Listing Status Sold
Purchase Type For Sale
Square Footage 3,996 sqft
Price per Sqft $90
Subdivision Wildwood West
MLS Listing ID 10714366
Sold Date 06/12/20
Bedrooms 3
Full Baths 3
Half Baths 1
Year Built 1990
Annual Tax Amount $7,584
Tax Year 2018
Lot Size 1.223 Acres
Lot Dimensions 157X307X192X320
Property Description
FANTASTIC CUSTOM BUILT HOME THAT HAS BEEN METICULOUSLY MAINTAINED! BEAUTIFUL BRICK FRONT EXTERIOR, SITS ON A 1.2 ACRE LOT ON A DEAD END STREET. THIS HOME IS PERFECT FOR THOSE WHO ENJOY THE OUTDOORS AND ITS PERFECT FOR ENTERTAINING. THE YARD IS PRIVATE AND FEATURES A 24' SWIMMING POOL, TIERED DECK, PERGOLA AND EVEN GARDEN SPACE. MINUTES TO I90 EXPRESSWAY AND THE RANDALL ROAD CORRIDOR. SPACIOUS AND DEEP 3 CAR GARAGE WITH ACCESS TO THE BASEMENT~LONG DRIVEWAY~ADDITIONAL SIDE DOOR ENTRANCE TO THE MUD ROOM~2 STORY FOYER~DEN~KITCHEN WITH PLENTY OF CABINETS AND COUNTER SPACE~NEWER KITCHEN LIGHT FIXTURE~FIRST FLOOR SPACIOUS MASTER BEDROOM WITH DUAL CLOSETS (ONE LARGE WALK-IN), LARGE MASTER BATHROOM WITH SEPARATE TUB/SHOWER~FAMILY ROOM HAS AMAZING SOARING CEILINGS WITH EXPOSED WOOD BEAMS, PERFECT FOR FAMILY GATHERINGS OR JUST SITTING AND ENJOYING THE BACKYARD VIEWS~OVERSIZED WINDOWS THROUGHOUT~SOLID BRICK FIREPLACE~RECESSED LIGHTING~YOU WILL APPRECIATE ALL THE EXTRA SPACE IN THE CONVENIENT FIRST FLOOR LAUNDRY ROOM~SPACIOUS 2 BEDROOMS ON THE SECOND LEVEL HAVE WONDERFUL WALK-IN CLOSETS~THE HUGE BASEMENT IS FINISHED WITH A WET BAR, A FULL BATH, PLENTY OF REC ROOM SPACE AND A VERY LARGE STORAGE ROOM~DISTRICT 300 SCHOOLS
Location
State IL
County Kane
Area Elgin
Rooms
Basement Full
Interior
Interior Features Vaulted/Cathedral Ceilings, Bar-Wet, Hardwood Floors, First Floor Bedroom, First Floor Laundry, First Floor Full Bath
Heating Natural Gas, Forced Air
Cooling Central Air
Fireplaces Number 1
Fireplaces Type Wood Burning, Gas Starter
Equipment Water-Softener Owned, Ceiling Fan(s), Sump Pump
Fireplace Y
Appliance Range, Dishwasher, Refrigerator, Washer, Dryer
Exterior
Exterior Feature Deck, Above Ground Pool, Storms/Screens
Parking Features Attached
Garage Spaces 3.0
Roof Type Asphalt
Building
Lot Description Forest Preserve Adjacent, Nature Preserve Adjacent, Landscaped, Wooded, Mature Trees
Sewer Septic-Private
Water Private Well
New Construction false
Schools
School District 300 , 300, 300
Others
HOA Fee Include None
Ownership Fee Simple
Special Listing Condition None
Read Less
Want to know what your home might be worth? Contact us for a FREE valuation!

Our team is ready to help you sell your home for the highest possible price ASAP

© 2024 Listings courtesy of MRED as distributed by MLS GRID. All Rights Reserved.
Bought with Vincenza Moreci • RE/MAX Suburban

GET MORE INFORMATION





