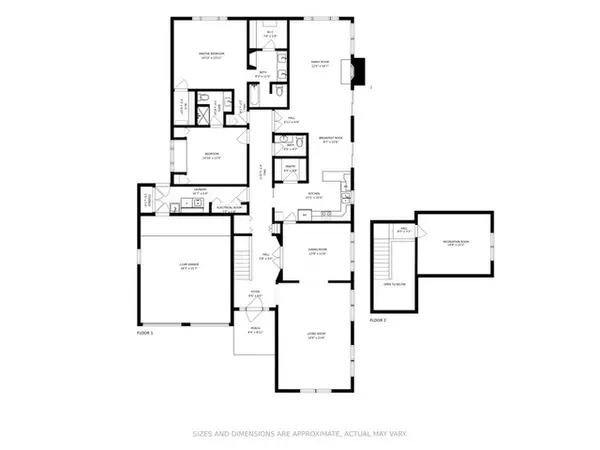$345,000
$375,000
8.0%For more information regarding the value of a property, please contact us for a free consultation.
103 Rivershire LN Lincolnshire, IL 60069
3 Beds
2.5 Baths
2,819 SqFt
Key Details
Sold Price $345,000
Property Type Single Family Home
Sub Type Detached Single
Listing Status Sold
Purchase Type For Sale
Square Footage 2,819 sqft
Price per Sqft $122
Subdivision Rivershire
MLS Listing ID 10685781
Sold Date 08/14/20
Bedrooms 3
Full Baths 2
Half Baths 1
HOA Fees $428/mo
Year Built 1977
Annual Tax Amount $10,275
Tax Year 2018
Lot Size 0.887 Acres
Lot Dimensions COMMON
Property Description
Video tour available. Perfectly situated on the most PRIVATE CUL-DE-SAC of the welcoming gated community of Rivershire. This spacious beauty offers the best of ONE LEVEL LIVING, with a large BONUS ROOM on the second level. Enjoy the serenity of this professionally landscaped location, with VIEWS OF THE LAKE from the private patio. Luxurious two story foyer highlights the stature of the home, and its open spaces. CATHEDRAL CEILINGS and EXPANSIVE WINDOWS, refine the formal living room. Cuddle up near the FIREPLACE as the warmth of the HEATED FLOORS, in family room, welcomes you. Two large bedrooms on the main level, each with their own full bath. Extensive laundry area and walk in pantry leave plenty of space for everyday essentials and storage. A uniquely wide hallway, off of the foyer, makes the perfect gallery to display pieces of art or family photos. BONUS ROOM ABOVE, is the perfect space for a private office, media room, game room or studio. Stevenson HS
Location
State IL
County Lake
Area Lincolnshire
Rooms
Basement None
Interior
Interior Features Vaulted/Cathedral Ceilings, Hardwood Floors, Heated Floors, First Floor Bedroom, First Floor Laundry, Walk-In Closet(s)
Heating Natural Gas, Forced Air, Sep Heating Systems - 2+
Cooling Central Air
Fireplaces Number 1
Fireplaces Type Electric
Equipment Humidifier, Security System, CO Detectors, Ceiling Fan(s)
Fireplace Y
Appliance Range, Microwave, Dishwasher, Refrigerator, Washer, Dryer, Disposal
Laundry In Unit, Sink
Exterior
Exterior Feature Patio, Porch, Storms/Screens
Parking Features Attached
Garage Spaces 2.0
Community Features Pool, Tennis Court(s), Horse-Riding Trails, Lake, Gated
Roof Type Asphalt
Building
Lot Description Cul-De-Sac, Nature Preserve Adjacent, Wetlands adjacent, Lake Front, Landscaped, Water View
Sewer Public Sewer, Sewer-Storm
Water Lake Michigan, Public
New Construction false
Schools
Elementary Schools Laura B Sprague School
Middle Schools Daniel Wright Junior High School
High Schools Adlai E Stevenson High School
School District 103 , 103, 125
Others
HOA Fee Include Insurance,Security,Lawn Care,Scavenger,Snow Removal
Ownership Condo
Special Listing Condition None
Read Less
Want to know what your home might be worth? Contact us for a FREE valuation!

Our team is ready to help you sell your home for the highest possible price ASAP

© 2024 Listings courtesy of MRED as distributed by MLS GRID. All Rights Reserved.
Bought with Dawn Forman • @properties

GET MORE INFORMATION





