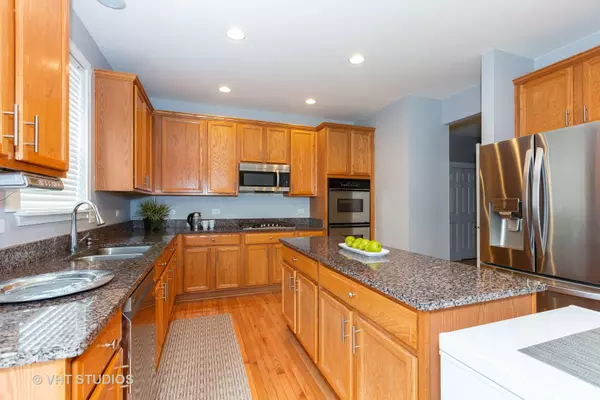$353,500
$359,900
1.8%For more information regarding the value of a property, please contact us for a free consultation.
745 Belvedere BLVD Bolingbrook, IL 60490
4 Beds
3.5 Baths
3,242 SqFt
Key Details
Sold Price $353,500
Property Type Single Family Home
Sub Type Detached Single
Listing Status Sold
Purchase Type For Sale
Square Footage 3,242 sqft
Price per Sqft $109
Subdivision Southgate Park
MLS Listing ID 10689444
Sold Date 07/09/20
Style Traditional
Bedrooms 4
Full Baths 3
Half Baths 1
HOA Fees $17/ann
Year Built 2003
Annual Tax Amount $10,625
Tax Year 2018
Lot Size 10,018 Sqft
Lot Dimensions 76 X 124
Property Description
BEAUTIFUL and SPACIOUS 3200+ SF HOME PLUS FINISHED BASEMENT in Plainfield School District- LOTS OF LIVING SPACE ON ALL 3 LEVELS. Solid Oak flooring throughout 1st & 2nd floors. Full Finished Basement w/Rec Rm, Game Rm, Kitchenette, Exercise Rm & Full Bathroom. Huge 25' x 14' Bonus Room on 2nd level- super versatile space can function as a 2nd Family Rm/Media Rm/Play Rm/Teen Hang-out. 1st Floor Office/Den. Eat in Kitchen opens to Family Room, sliding glass doors to Patio & Back Yard plus side Patio for additional outdoor entertaining space. Brand new stainless refrigerator, dishwasher. Awesome Master Bedroom w/ 2 closets, Sitting Room. 3 car garage w/epoxy floor. 1/2 block to park w/playground, volleyball & playing field. Minutes to I-55, Weber Rd, extensive dining & entertainment. Lucky new owners will receive incredible array of fitness equipment AND the dry sauna! Newer water heater. NEW ROOF 2019. NEW FURNACE.Terrific home also offers extensive storage on all 3 levels. Note: SSA is included in tax bill.
Location
State IL
County Will
Area Bolingbrook
Rooms
Basement Full
Interior
Interior Features Hardwood Floors, First Floor Laundry, Walk-In Closet(s)
Heating Natural Gas, Forced Air
Cooling Central Air
Fireplaces Number 1
Fireplaces Type Ventless
Equipment Humidifier, Ceiling Fan(s), Sump Pump
Fireplace Y
Appliance Double Oven, Microwave, Dishwasher, Refrigerator, Washer, Dryer, Disposal, Stainless Steel Appliance(s)
Exterior
Exterior Feature Patio
Parking Features Attached
Garage Spaces 3.0
Community Features Park, Sidewalks, Street Lights, Street Paved
Building
Lot Description Landscaped
Sewer Public Sewer
Water Public
New Construction false
Schools
Elementary Schools Liberty Elementary School
Middle Schools John F Kennedy Middle School
High Schools Plainfield East High School
School District 202 , 202, 202
Others
HOA Fee Include Other
Ownership Fee Simple w/ HO Assn.
Special Listing Condition None
Read Less
Want to know what your home might be worth? Contact us for a FREE valuation!

Our team is ready to help you sell your home for the highest possible price ASAP

© 2024 Listings courtesy of MRED as distributed by MLS GRID. All Rights Reserved.
Bought with Rita Vera • RE/MAX Next

GET MORE INFORMATION





