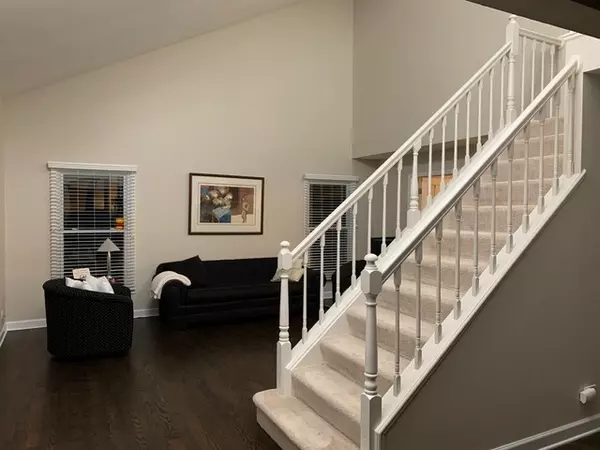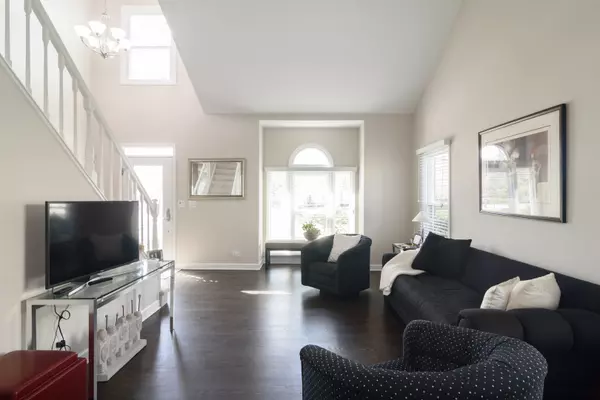$505,000
$519,900
2.9%For more information regarding the value of a property, please contact us for a free consultation.
1525 Madison CT N Buffalo Grove, IL 60089
4 Beds
2.5 Baths
2,279 SqFt
Key Details
Sold Price $505,000
Property Type Single Family Home
Sub Type Detached Single
Listing Status Sold
Purchase Type For Sale
Square Footage 2,279 sqft
Price per Sqft $221
Subdivision Old Farm Village
MLS Listing ID 10683919
Sold Date 07/08/20
Style Colonial
Bedrooms 4
Full Baths 2
Half Baths 1
Year Built 1988
Annual Tax Amount $13,969
Tax Year 2019
Lot Dimensions 77X127X91X126
Property Description
Make an appointment to see this Lovely home in the heart of Buffalo Grove. Maintained and updated makes this the home for the buyer that wants "move in ready" condition.Tucked into a quiet culdesac, this 2 story home offers 4 bedrooms, 2.1 baths, first floor den with french double door entry, finished basement and fenced in yard. You are greeted by a two story foyer and formal living room, hardwood floors thru out, newer windows, fresh paint, hardware, lighting and so much more! Updated kitchen does not disappoint. Enjoy preparing family favorites in the large prep area with stainless steel appliances quartz counters, 42 inch cabinets, under cabinet lighting and loads of recessed lighting. Pantry closet, Pull out cabinets and Large drawers are perfect for all your storage needs. Breakfast bar too! Large eating area with views of lush backyard. Family room offers dark wooden floors, gas start fireplace with custom hearth, new sliders to large yard and deck. First floor den has been a life safer these past few months, sliders lead to yard and make it easy to work outdoors too! Home has double stacked windows allowing for light to pour into all rooms and Making this home light and bright. Second level has a brand new master suite(actually completed in March of 2020) plus three additional bedrooms with large closets, ceiling fans, fresh paint and new white faux wood window treatments. In addition, to all bedrooms having ceiling fans they also have large custom organized closets. Finished basement offers a recreation room, play room and large storage room with cedar closet. Additional features include, newer windows, new sliders, fresh paint, new master suite, new recessed lighting, window treatments, white trim, white oversize floor molding and white 6 panel doors, French double doors lead to den and double doors lead to master suite with walk in closet plusa second wall of closets. New entry door with leaded glass insert allows the light to pour in. Washer and Dryer (19) LG oven 2017,Jennair French door fridge (17) Bosch dishwasher 2017, LG microwave 2017 . The entire kitchen was completed in late fall of 2017. Powder room was updated in 2019 and offers hardwood floors, Toto commode and custom vanity with storage. Quarantining in my new master bath with vaulted ceiling, sky light, lovely window, heated floors, and oversize soaking tub. Not to mention lovely custom shower, a double vanity with drawers for all your storage needs, a custom solid counter, two mirrors, linen closet and a Toto too! I will miss my bath~~ it really has been so nice! Fenced in backyard has mature landscaping, flower beds and large deck with multiple seating area. Gas grill has gas connection. Located in the popular and highly sought after Stevenson School district. Walking distance to Metra Train Station, Twin Rinks, Aptakisic Junior High, restaurants, JCYS and three parks. Bike path, Large Pond, tennis courts, basketball courts, Soccer fields,baseball fields and play grounds are all walking distance. Easy to show, healthy home.
Location
State IL
County Lake
Area Buffalo Grove
Rooms
Basement Full
Interior
Interior Features Vaulted/Cathedral Ceilings, Skylight(s), Hardwood Floors, Heated Floors, First Floor Laundry, Built-in Features, Walk-In Closet(s)
Heating Natural Gas, Forced Air
Cooling Central Air
Fireplaces Number 1
Fireplaces Type Gas Log
Fireplace Y
Appliance Range, Microwave, Dishwasher, Refrigerator, Washer, Dryer, Disposal, Stainless Steel Appliance(s)
Laundry Gas Dryer Hookup, Sink
Exterior
Exterior Feature Deck
Parking Features Attached
Garage Spaces 2.0
Community Features Park, Sidewalks, Street Lights, Street Paved
Roof Type Asphalt
Building
Lot Description Landscaped
Sewer Public Sewer
Water Lake Michigan
New Construction false
Schools
Elementary Schools Earl Pritchett School
Middle Schools Aptakisic Junior High School
High Schools Adlai E Stevenson High School
School District 102 , 102, 125
Others
HOA Fee Include None
Ownership Fee Simple
Special Listing Condition None
Read Less
Want to know what your home might be worth? Contact us for a FREE valuation!

Our team is ready to help you sell your home for the highest possible price ASAP

© 2024 Listings courtesy of MRED as distributed by MLS GRID. All Rights Reserved.
Bought with Carol August • Century 21 Elm, Realtors

GET MORE INFORMATION





