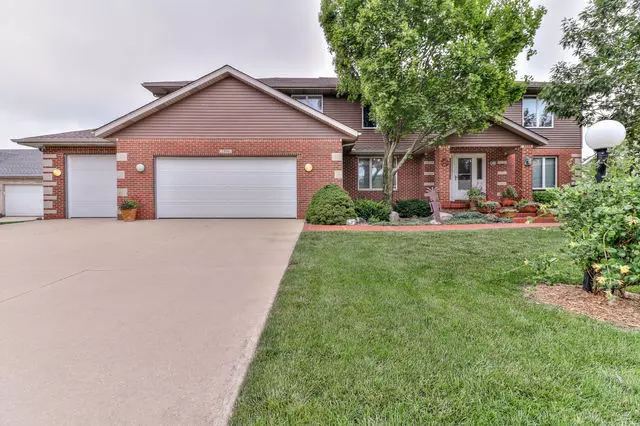$322,000
$324,500
0.8%For more information regarding the value of a property, please contact us for a free consultation.
2806 Slayback ST Urbana, IL 61802
4 Beds
3.5 Baths
3,785 SqFt
Key Details
Sold Price $322,000
Property Type Single Family Home
Sub Type Detached Single
Listing Status Sold
Purchase Type For Sale
Square Footage 3,785 sqft
Price per Sqft $85
Subdivision Beringer Commons
MLS Listing ID 10634381
Sold Date 12/18/20
Style Traditional
Bedrooms 4
Full Baths 3
Half Baths 1
HOA Fees $16/ann
Year Built 1996
Annual Tax Amount $10,113
Tax Year 2018
Lot Dimensions 90X146X90X149
Property Description
Beautiful home in Beringer Commons Subdivision. This home has many custom features and plenty of space for your family to call Home. The 2 story entry showcases the dual staircase. Family room have built-ins on either side of fireplace. Front office also has built in floor to ceiling bookcases . You will appreciate the newer, solid wood flooring throughout the home, including all bedrooms. Kitchen offers plenty of work space, double ovens and a center island. Upstairs offers a private master bedroom suite adjacent to flex rooms that can be used as office, library or exercise room. Master closet is 12x 11 in size with nice organizers. Master bathroom is large, with soaking tub, dual sinks and separate shower. Split bedroom plan has 3 additional bedrooms with separate landing area. This home has several flex rooms to accomodate any size family. The Finished space in the basement provides a 3rd Full bathroom, Family room, Rec room space and a wine room. The four seasons sunroom overlooks the scenic backyard with many perennials, and a water fountain to enjoy. Beyond the backyard is a commons area to further make the outdoor space enjoyable. Roof is 2 years in age. Furnace is dual zoned for efficiency. Sump pump has a water backup system.
Location
State IL
County Champaign
Area Urbana
Rooms
Basement Partial
Interior
Heating Natural Gas
Cooling Central Air
Fireplaces Number 1
Fireplace Y
Appliance Double Oven, Range, Microwave, Dishwasher, Refrigerator, Disposal
Exterior
Exterior Feature Deck
Garage Attached
Garage Spaces 3.0
Building
Sewer Public Sewer
Water Public
New Construction false
Schools
Elementary Schools Thomas Paine Elementary School
Middle Schools Urbana Middle School
High Schools Urbana High School
School District 116 , 116, 116
Others
HOA Fee Include Other
Ownership Fee Simple
Special Listing Condition None
Read Less
Want to know what your home might be worth? Contact us for a FREE valuation!

Our team is ready to help you sell your home for the highest possible price ASAP

© 2024 Listings courtesy of MRED as distributed by MLS GRID. All Rights Reserved.
Bought with Nancy Schaub • Coldwell Banker Real Estate Group

GET MORE INFORMATION





