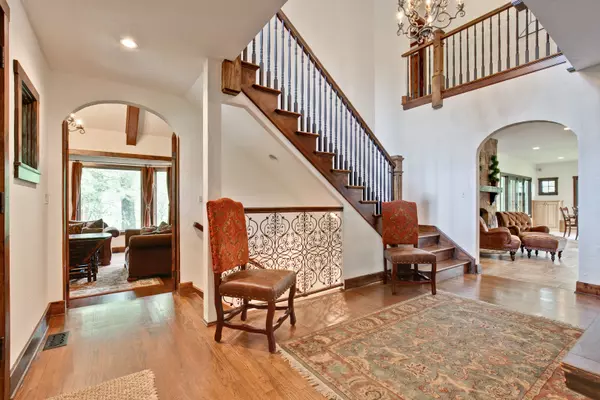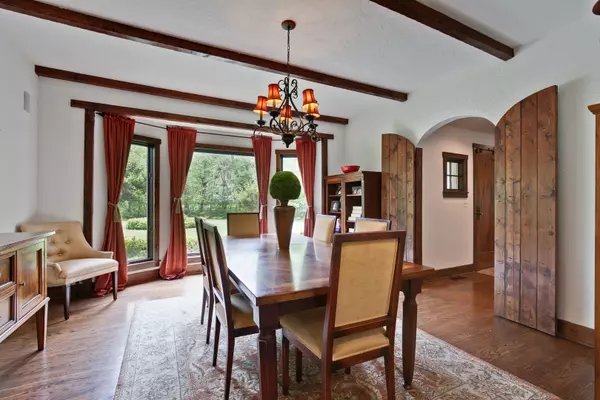$1,300,000
$1,399,000
7.1%For more information regarding the value of a property, please contact us for a free consultation.
1286 N Sheridan RD Lake Forest, IL 60045
6 Beds
5 Baths
4,962 SqFt
Key Details
Sold Price $1,300,000
Property Type Single Family Home
Sub Type Detached Single
Listing Status Sold
Purchase Type For Sale
Square Footage 4,962 sqft
Price per Sqft $261
Subdivision East Lake Forest
MLS Listing ID 10712084
Sold Date 07/17/20
Style Traditional
Bedrooms 6
Full Baths 4
Half Baths 2
Year Built 1985
Annual Tax Amount $27,527
Tax Year 2018
Lot Size 1.120 Acres
Lot Dimensions 174X278X174X277
Property Description
Situated on a private lane in a premier East Lake Forest location, this home is cited on a 1+ acre professionally landscaped setting with an easy walk to beach, train,dining, shopping and steps to Sheridan School, park and the High School. Masterfully renovated by Lynch this home features an open concept floor plan perfect for entertaining and family living. The fully equipped gourmet kitchen opens to large breakfast room area overlooking private park-like rear yard and brick paver patio. Four fireplaces grace the living room, family room, kitchen and private office. There is over 6,000 feet of quality finished space including a new basement with Rec/media area, large bar, bedroom, exercise room and full bath. The fully renovated master suite includes a large balcony overlooking the rear yard, and twin walk in closets. Freshly painted interior in June 2019 plus two redone hall baths. Recent improvements include copper gutters,outdoor lighting,paver driveway and sprinkler system. Easy to show.
Location
State IL
County Lake
Area Lake Forest
Rooms
Basement Full
Interior
Interior Features Vaulted/Cathedral Ceilings, Bar-Wet, Hardwood Floors, First Floor Laundry
Heating Natural Gas, Zoned
Cooling Central Air, Zoned
Fireplaces Number 4
Fireplaces Type Double Sided, Wood Burning
Equipment Humidifier, Security System, Air Purifier
Fireplace Y
Appliance Double Oven, Microwave, Dishwasher, Refrigerator, High End Refrigerator, Washer, Dryer, Disposal, Cooktop, Built-In Oven
Laundry Sink
Exterior
Exterior Feature Balcony, Patio
Parking Features Attached
Garage Spaces 2.0
Community Features Street Paved
Roof Type Other
Building
Lot Description Cul-De-Sac, Landscaped, Wooded
Sewer Public Sewer, Sewer-Storm
Water Lake Michigan, Public
New Construction false
Schools
Elementary Schools Sheridan Elementary School
Middle Schools Deer Path Middle School
High Schools Lake Forest High School
School District 67 , 67, 115
Others
HOA Fee Include None
Ownership Fee Simple
Special Listing Condition List Broker Must Accompany
Read Less
Want to know what your home might be worth? Contact us for a FREE valuation!

Our team is ready to help you sell your home for the highest possible price ASAP

© 2024 Listings courtesy of MRED as distributed by MLS GRID. All Rights Reserved.
Bought with Katherine Hudson • Griffith, Grant & Lackie

GET MORE INFORMATION





