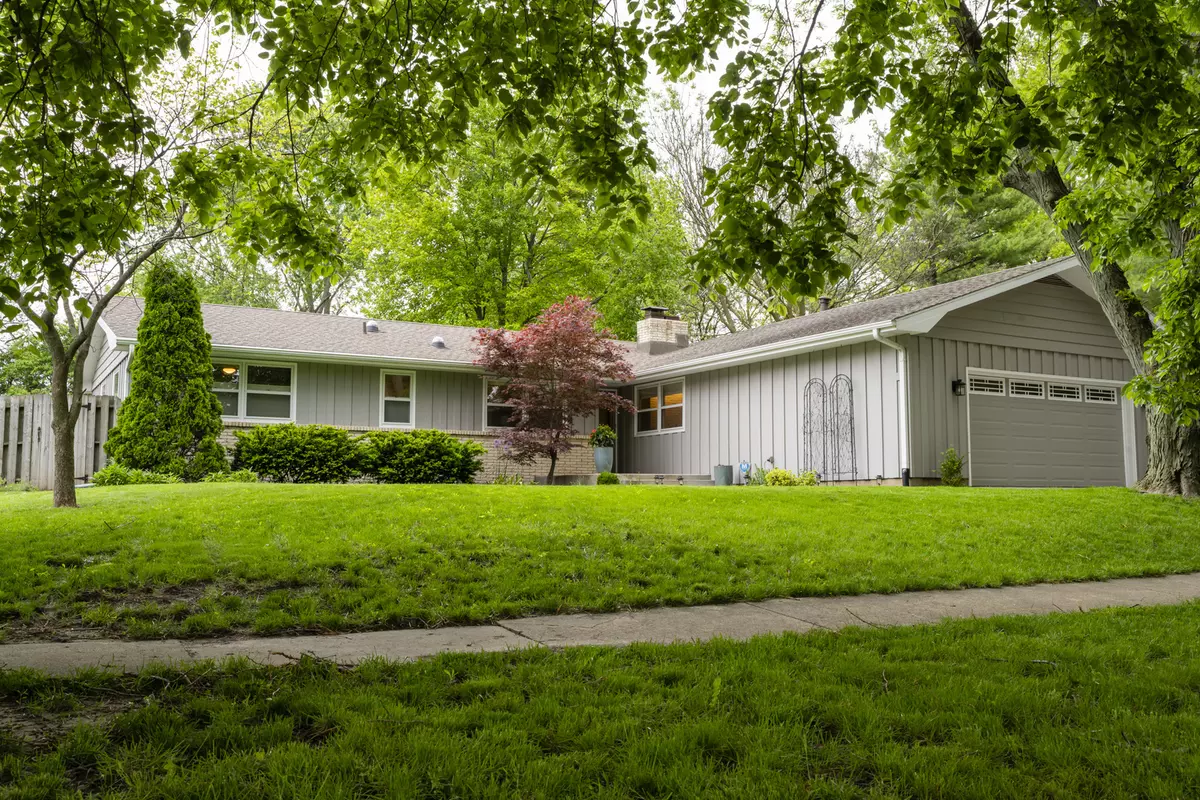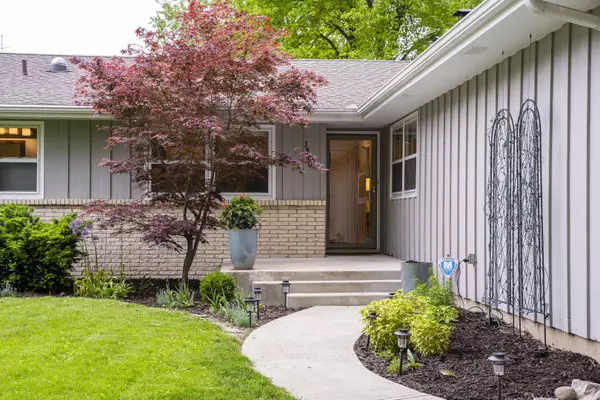$275,000
$279,900
1.8%For more information regarding the value of a property, please contact us for a free consultation.
1310 Lincolnshire DR Champaign, IL 61821
4 Beds
2.5 Baths
1,946 SqFt
Key Details
Sold Price $275,000
Property Type Single Family Home
Sub Type Detached Single
Listing Status Sold
Purchase Type For Sale
Square Footage 1,946 sqft
Price per Sqft $141
Subdivision Lincolnshire
MLS Listing ID 10723044
Sold Date 07/31/20
Style Ranch
Bedrooms 4
Full Baths 2
Half Baths 1
Year Built 1963
Annual Tax Amount $4,463
Tax Year 2019
Lot Size 10,454 Sqft
Lot Dimensions 85X122X37X48X121
Property Description
Conveniently located on the gently curving streets of Champaign's Lincolnshire Subdivision, this location offers excellent proximity to Champaign Unit 4 International Prep Academy, Old Farm Shops, and parks. The house offers just under 2,000 square feet on one level, plus another 862 finished square feet in the basement. Hardwood floors run through the entire main level, except the kitchen and bathrooms. The versatile layout includes a central family room that opens to a formal dining/flexi room (currently home to a grand piano). The kitchen is open to an oversize casual dining area that shares a two-way fireplace with the family room. The remodeled kitchen features custom cabinets with soft-close doors and drawers, LG stainless steel appliances, under-cabinet lighting, and tile backsplash. Ultra-high-efficiency Trane a/c is 3 1/2 years old, and Trane 95% efficient furnace was installed Dec. 2014. The finished basement offers bonus custom cabinetry, an oversize laundry room with decorative sliding door access, and a large family/game/media room. The fully fenced backyard features a deck that steps down to a flagstone patio. A gorgeous variety of trees adds color and a cooling canopy in the summer. There's also a garden shed for added storage. See HD photo gallery and 3D tour!
Location
State IL
County Champaign
Area Champaign, Savoy
Rooms
Basement Partial
Interior
Interior Features Hardwood Floors, First Floor Bedroom, First Floor Full Bath, Built-in Features
Heating Natural Gas
Cooling Central Air
Fireplaces Number 1
Fireplaces Type Double Sided, Wood Burning
Fireplace Y
Appliance Microwave, Dishwasher, Refrigerator, Built-In Oven
Exterior
Exterior Feature Deck, Porch
Parking Features Attached
Garage Spaces 2.0
Roof Type Asphalt
Building
Sewer Public Sewer
Water Public
New Construction false
Schools
Elementary Schools Champaign Elementary School
Middle Schools Champaign Junior High School
High Schools Champaign High School
School District 4 , 4, 4
Others
HOA Fee Include None
Ownership Fee Simple
Special Listing Condition None
Read Less
Want to know what your home might be worth? Contact us for a FREE valuation!

Our team is ready to help you sell your home for the highest possible price ASAP

© 2024 Listings courtesy of MRED as distributed by MLS GRID. All Rights Reserved.
Bought with Angela Jamison • RE/MAX REALTY ASSOCIATES-CHA

GET MORE INFORMATION





