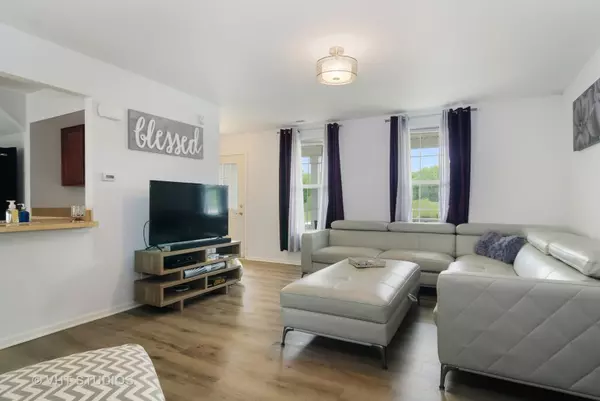$157,500
$157,500
For more information regarding the value of a property, please contact us for a free consultation.
600 Four Seasons BLVD Aurora, IL 60504
2 Beds
2.5 Baths
1,288 SqFt
Key Details
Sold Price $157,500
Property Type Single Family Home
Sub Type Detached Single
Listing Status Sold
Purchase Type For Sale
Square Footage 1,288 sqft
Price per Sqft $122
Subdivision Hometown
MLS Listing ID 10720610
Sold Date 07/10/20
Bedrooms 2
Full Baths 2
Half Baths 1
HOA Fees $250/mo
Year Built 2002
Annual Tax Amount $3,250
Tax Year 2019
Lot Dimensions COMMON
Property Description
THIS IS LIVING SMART! The comfortable feel and efficient flow of this maintenance free home make it stand high above the rest. This popular floor plan has generously proportioned room sizes and absolutely no wasted space - not to mention the cute covered porch and gorgeous pond views! Two bedrooms and a HUGE loft, two full baths upstairs and a main floor hall bath for guests. Newer vinyl plank flooring spans the entire main level and there's fresh paint throughout. White trim and six-panel doors. Efficient kitchen with black appliances, dinette, and plenty of cabinet space. The brick paver patio with stylish pergola is the perfect spot for sipping your morning coffee, reading a good book, or watching the sun set. There's a 2-car attached garage and plenty of visitor parking out front. All appliances stay, and the seller will consider a $2500 carpet credit. This one is priced right and ready to go. Do the math and check the comps. You could own this home for less than you'd pay in monthly rent. Homes in this area go fast and for good reason - Hometown is a great place to call home! **THIS HOME IS AVAILABLE TO BE VIEWED SAFELY AND EASILY IN PERSON, WITH AN APPOINTMENT**
Location
State IL
County Kane
Area Aurora / Eola
Rooms
Basement None
Interior
Interior Features Wood Laminate Floors, First Floor Laundry
Heating Natural Gas, Forced Air
Cooling Central Air
Equipment TV-Cable
Fireplace N
Appliance Range, Microwave, Dishwasher, Refrigerator, Washer, Dryer, Disposal
Laundry In Unit, Laundry Closet
Exterior
Exterior Feature Porch, Brick Paver Patio
Garage Attached
Garage Spaces 2.0
Community Features Park, Curbs, Sidewalks, Street Lights, Street Paved
Roof Type Asphalt
Building
Sewer Public Sewer
Water Public
New Construction false
Schools
Elementary Schools Olney C Allen Elementary School
Middle Schools Henry W Cowherd Middle School
High Schools East High School
School District 131 , 131, 131
Others
HOA Fee Include Insurance,Exterior Maintenance,Lawn Care,Snow Removal
Ownership Condo
Special Listing Condition None
Read Less
Want to know what your home might be worth? Contact us for a FREE valuation!

Our team is ready to help you sell your home for the highest possible price ASAP

© 2024 Listings courtesy of MRED as distributed by MLS GRID. All Rights Reserved.
Bought with Justin Pillion • Keller Williams Infinity

GET MORE INFORMATION





