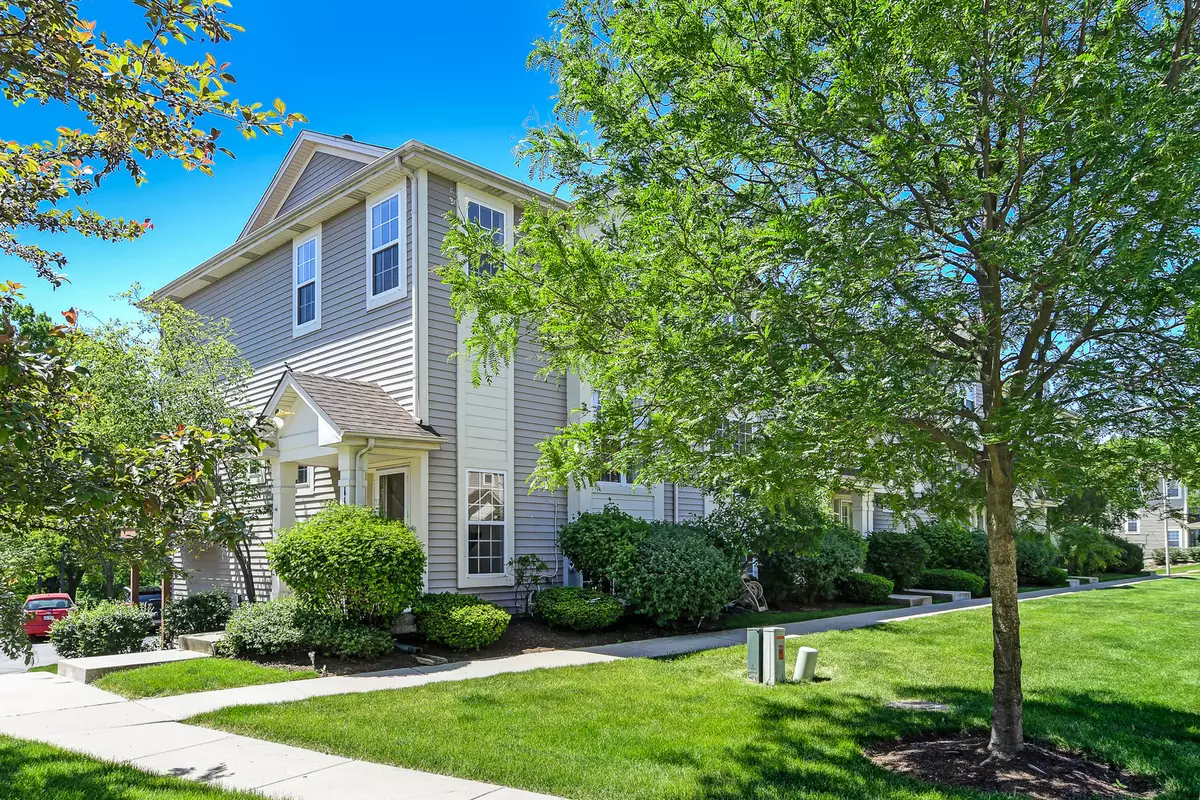$245,000
$255,000
3.9%For more information regarding the value of a property, please contact us for a free consultation.
11S501 Rachael CT Willowbrook, IL 60527
2 Beds
2.5 Baths
1,608 SqFt
Key Details
Sold Price $245,000
Property Type Townhouse
Sub Type Townhouse-2 Story
Listing Status Sold
Purchase Type For Sale
Square Footage 1,608 sqft
Price per Sqft $152
Subdivision Emerald Ridge
MLS Listing ID 10731931
Sold Date 08/03/20
Bedrooms 2
Full Baths 2
Half Baths 1
HOA Fees $225/mo
Rental Info Yes
Year Built 2001
Annual Tax Amount $3,962
Tax Year 2019
Lot Dimensions 1144
Property Description
Light, bright End unit. Newly remodeled! Next to Waterfall Glen Forest Preserve. Gorgeous hardwood floors on the main level. 4" white trim throughout. All NEWER electrical throughout. New light fixtures. Kitchen remodeled- NEW 3 yrs ago with white shaker cabinets-quartz counters-glass tile backsplash-stainless appliances-over & under cabinet lighting. Both upstairs baths gutted & remodeled (NEW 2019). NEW carpet (2019). 2 car att garage with pegboard, movable work bench, bar, shelving. Finished English basement. Samsung front load washer & dryer NEW 2017. HWH 2 yr old. Roof NEW (2018). Beautifully done with modern finishes. Next door to walking/biking paths of Waterfall Forest Preserve & convenient to expressways.
Location
State IL
County Du Page
Area Willowbrook
Rooms
Basement English
Interior
Interior Features Hardwood Floors, Laundry Hook-Up in Unit, Storage, Walk-In Closet(s)
Heating Natural Gas, Forced Air
Cooling Central Air
Equipment Ceiling Fan(s)
Fireplace N
Appliance Range, Microwave, Dishwasher, Refrigerator, Washer, Dryer, Disposal, Stainless Steel Appliance(s)
Laundry In Unit
Exterior
Exterior Feature Balcony, Storms/Screens, End Unit, Cable Access
Parking Features Attached
Garage Spaces 2.0
Roof Type Asphalt
Building
Lot Description Common Grounds, Forest Preserve Adjacent, Landscaped, Wooded
Story 2
Sewer Public Sewer
Water Lake Michigan
New Construction false
Schools
Elementary Schools Anne M Jeans Elementary School
Middle Schools Burr Ridge Middle School
High Schools Hinsdale South High School
School District 180 , 180, 86
Others
HOA Fee Include Insurance,Exterior Maintenance,Lawn Care,Scavenger,Snow Removal
Ownership Fee Simple w/ HO Assn.
Special Listing Condition None
Pets Description Cats OK, Dogs OK, Number Limit
Read Less
Want to know what your home might be worth? Contact us for a FREE valuation!

Our team is ready to help you sell your home for the highest possible price ASAP

© 2024 Listings courtesy of MRED as distributed by MLS GRID. All Rights Reserved.
Bought with Marek Wyszomirski • Infiniti Properties, Inc.

GET MORE INFORMATION





