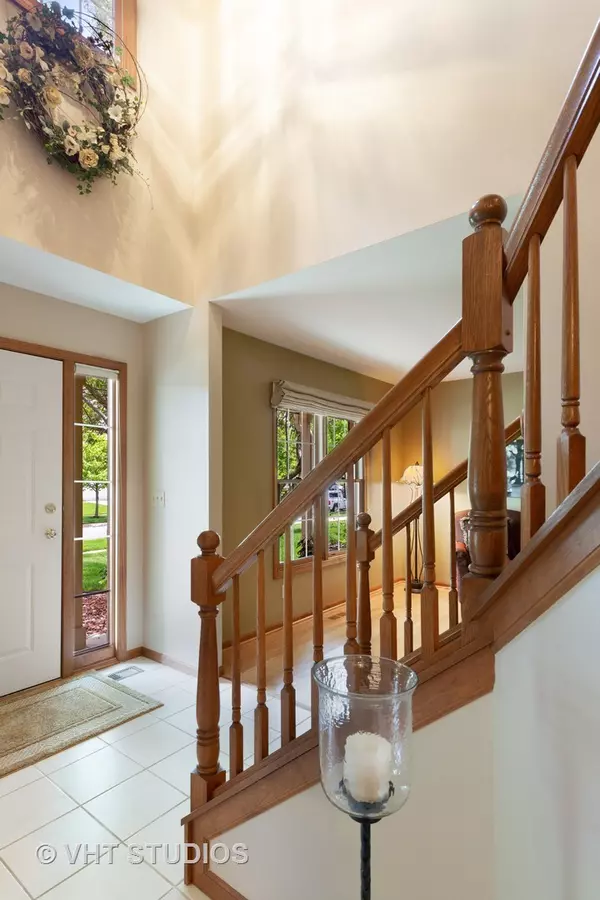$319,900
$319,900
For more information regarding the value of a property, please contact us for a free consultation.
1242 Manchester DR Crystal Lake, IL 60014
4 Beds
2.5 Baths
2,515 SqFt
Key Details
Sold Price $319,900
Property Type Single Family Home
Sub Type Detached Single
Listing Status Sold
Purchase Type For Sale
Square Footage 2,515 sqft
Price per Sqft $127
Subdivision Four Colonies
MLS Listing ID 10729448
Sold Date 07/17/20
Style Traditional
Bedrooms 4
Full Baths 2
Half Baths 1
Year Built 1994
Annual Tax Amount $7,659
Tax Year 2019
Lot Size 10,188 Sqft
Lot Dimensions 141X71X141X71
Property Description
Superb Location! Backing To Large Park with a Path to Lakewood and the Fabulous beach!! What A Pleasure It Will Be To Show This Pristine Home That is Just as Lovely Outside as it is Inside!! Owners have taken great pride in maintaining their beautiful home. Upon entering you will be greeted by a 2 story ceramic tiled foyer, an in home office with french doors for privacy, the large living room, dining room and the family sized kitchen all with gleaming hardwood flooring. In here you will find: granite counters along with a center island, large walk-in pantry, all stainless steel appliances including a 5 burner stove with center grill, the family sized eating area that opens to the large family room with pretty fireplace with built-in shelving and cabinets on both sides. Enjoy your beautiful landscaped yard from the bug-free atmosphere of your pretty screened-in porch that can be accessed from the family room. the laundry room and powder room finishes off this 1st floor. Upstairs you will find the same hardwood flooring in the hall and 2 of the 4 bedrooms. The master suite boasts a vaulted ceiling, a walk-in closet and the luxurious master bath offering a large 2nd walk-in closet, his and her sink vanities, a separate shower and a soaking whirlpool tub. A New Roof, A partial basement and a 2 car garage finishes off this lovely home. A True Gem!
Location
State IL
County Mc Henry
Area Crystal Lake / Lakewood / Prairie Grove
Rooms
Basement Partial
Interior
Interior Features Vaulted/Cathedral Ceilings, Hardwood Floors, First Floor Laundry, Walk-In Closet(s)
Heating Natural Gas, Forced Air
Cooling Central Air
Fireplaces Number 1
Fireplaces Type Wood Burning, Gas Starter
Equipment CO Detectors, Ceiling Fan(s), Sump Pump
Fireplace Y
Appliance Double Oven, Microwave, Dishwasher, Refrigerator, Washer, Dryer, Disposal, Stainless Steel Appliance(s)
Exterior
Exterior Feature Patio, Outdoor Grill
Parking Features Attached
Garage Spaces 2.0
Community Features Park, Curbs, Sidewalks, Street Lights, Street Paved
Roof Type Asphalt
Building
Lot Description Landscaped, Park Adjacent, Mature Trees
Sewer Public Sewer
Water Public
New Construction false
Schools
Elementary Schools Indian Prairie Elementary School
Middle Schools Lundahl Middle School
High Schools Crystal Lake South High School
School District 47 , 47, 155
Others
HOA Fee Include None
Ownership Fee Simple
Special Listing Condition None
Read Less
Want to know what your home might be worth? Contact us for a FREE valuation!

Our team is ready to help you sell your home for the highest possible price ASAP

© 2024 Listings courtesy of MRED as distributed by MLS GRID. All Rights Reserved.
Bought with Roxana Naughton • Berkshire Hathaway HomeServices Starck Real Estate

GET MORE INFORMATION





