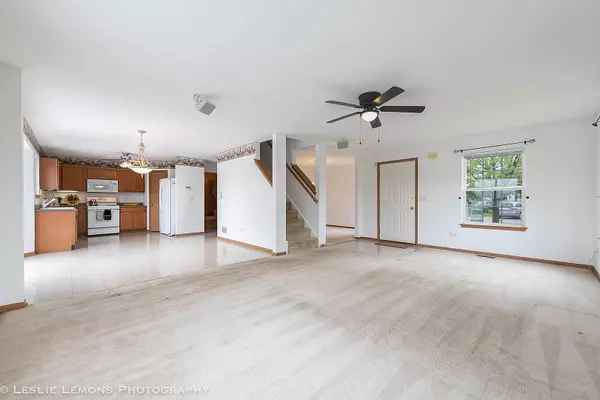$227,000
$235,000
3.4%For more information regarding the value of a property, please contact us for a free consultation.
2404 Twin Fountain CT Plainfield, IL 60586
3 Beds
2.5 Baths
1,500 SqFt
Key Details
Sold Price $227,000
Property Type Single Family Home
Sub Type Detached Single
Listing Status Sold
Purchase Type For Sale
Square Footage 1,500 sqft
Price per Sqft $151
Subdivision Aspen Falls
MLS Listing ID 10735487
Sold Date 07/14/20
Bedrooms 3
Full Baths 2
Half Baths 1
HOA Fees $25/ann
Year Built 2001
Annual Tax Amount $4,828
Tax Year 2019
Lot Size 3,049 Sqft
Lot Dimensions 33 X 96 X 61 X 41 X 96
Property Description
Welcome in! This two-story home located on a quiet cul-de-sac in Aspen Falls has beautiful southern views year round from the kitchen and living room windows. The natural lighting in the home is remarkable. The living space has an inviting flow for gathering enhanced by a separate dining room that could also serve as a home office. Off the kitchen you can enjoy your living space on the 20X10 foot deck. First level includes a half bath with a pedestal sink and laundry room has cabinet space, closets and doubles as a mudroom. Upstairs you will find the master bedroom en-suite, walk in closet. Also located upstairs are the second and third bedroom, hallway bath. Full Basement waiting to be developed into additional area to entertain.
Location
State IL
County Will
Area Plainfield
Rooms
Basement Full
Interior
Interior Features First Floor Laundry, Walk-In Closet(s)
Heating Natural Gas
Cooling Central Air
Equipment TV-Dish, Ceiling Fan(s), Sump Pump
Fireplace N
Appliance Range, Microwave, Dishwasher, Refrigerator, Washer, Dryer, Disposal
Laundry Gas Dryer Hookup
Exterior
Exterior Feature Deck, Storms/Screens
Parking Features Attached
Garage Spaces 2.0
Roof Type Asphalt
Building
Lot Description Cul-De-Sac, Fenced Yard, Pond(s), Mature Trees
Sewer Public Sewer, Sewer-Storm
Water Public
New Construction false
Schools
Elementary Schools Meadow View Elementary School
Middle Schools Aux Sable Middle School
High Schools Plainfield East High School
School District 202 , 202, 202
Others
HOA Fee Include Insurance
Ownership Fee Simple w/ HO Assn.
Special Listing Condition None
Read Less
Want to know what your home might be worth? Contact us for a FREE valuation!

Our team is ready to help you sell your home for the highest possible price ASAP

© 2024 Listings courtesy of MRED as distributed by MLS GRID. All Rights Reserved.
Bought with Maria Del Carmen Cedano • Re/Max Ultimate Professionals

GET MORE INFORMATION





