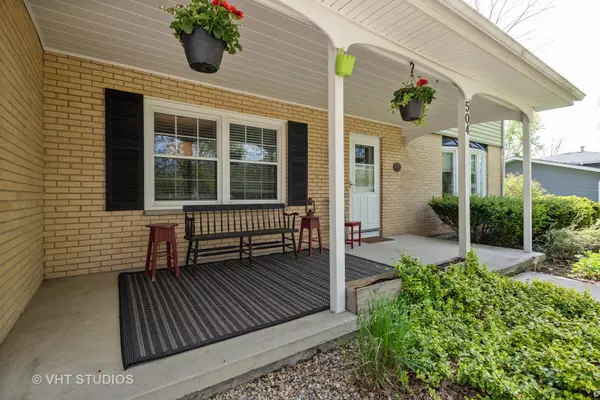$315,000
$320,000
1.6%For more information regarding the value of a property, please contact us for a free consultation.
504 Woodland Hills RD Batavia, IL 60510
4 Beds
2.5 Baths
2,260 SqFt
Key Details
Sold Price $315,000
Property Type Single Family Home
Sub Type Detached Single
Listing Status Sold
Purchase Type For Sale
Square Footage 2,260 sqft
Price per Sqft $139
Subdivision Woodland Hills
MLS Listing ID 10719044
Sold Date 07/20/20
Style Colonial
Bedrooms 4
Full Baths 2
Half Baths 1
Year Built 1967
Annual Tax Amount $8,323
Tax Year 2019
Lot Size 0.559 Acres
Lot Dimensions 115X222X120X224
Property Description
Great location in Woodland Hills subdivison on east side of Batavia. Huge private lot (.6acres), several big trees, lushly landscaped, fenced with privacy tree line, fire pit, rasberry plants, nice & level to play soccer, add a swing set or garden, in winter add a skating rink. Extra long, cement driveway for additional parking. Darling front porch to sit. Foyer has original slate tile, coat closet. Separate dining room, hardwood floor. Updated kitchen: '42 white shaker style cabinets, corian counters, pantry closet, eat in area, built in corner hutch, canned lighting, hardwood floor, open to family room, sink overlooks backyard. Family room, brick front, wood burning fireplace, canned lighting, ceiling fan, new carpet. Screened in porch awesome for outdoor entertaining or enjoying the outside bug free! Large living room, bay window, plenty of room for a piano, office, 2nd family area. Master bedroom has views of the tree tops through the windows, walk in closet, freshly updated bath ('19), walk in shower, beautiful glass tile accents, glass door. Updated hall bath, travertine tile floor and ceramic surround tub/shower, whirlpool tub, cherry cabinet, corian counter. All 4 bedrooms have hardwood floors. 2nd floor large linen closet. White doors & trim. Updates: '06 windows, '10 roof, '12 driveway, sidewalks, water heater, '13 boiler, '19 some electrical, ceiling fans, master bathroom, family room carpet. Work bench in basement stays. Close to park, easy drive to I-88/ trains. Well cared for home & move in ready.
Location
State IL
County Kane
Area Batavia
Rooms
Basement Partial
Interior
Interior Features Hardwood Floors, Walk-In Closet(s)
Heating Natural Gas
Cooling Central Air
Fireplaces Number 1
Fireplaces Type Wood Burning
Equipment Humidifier, Water-Softener Owned, CO Detectors, Ceiling Fan(s), Fan-Whole House, Sump Pump
Fireplace Y
Appliance Range, Microwave, Dishwasher, Refrigerator, Washer, Dryer, Disposal, Water Softener Owned
Laundry Gas Dryer Hookup
Exterior
Exterior Feature Porch, Porch Screened, Storms/Screens, Fire Pit
Parking Features Attached
Garage Spaces 2.0
Community Features Park, Street Lights, Street Paved
Roof Type Asphalt
Building
Lot Description Fenced Yard
Sewer Public Sewer
Water Public
New Construction false
Schools
Elementary Schools J B Nelson Elementary School
Middle Schools Sam Rotolo Middle School Of Bat
High Schools Batavia Sr High School
School District 101 , 101, 101
Others
HOA Fee Include None
Ownership Fee Simple
Special Listing Condition Home Warranty
Read Less
Want to know what your home might be worth? Contact us for a FREE valuation!

Our team is ready to help you sell your home for the highest possible price ASAP

© 2024 Listings courtesy of MRED as distributed by MLS GRID. All Rights Reserved.
Bought with Lynn Purcell • Baird & Warner Fox Valley - Geneva

GET MORE INFORMATION





