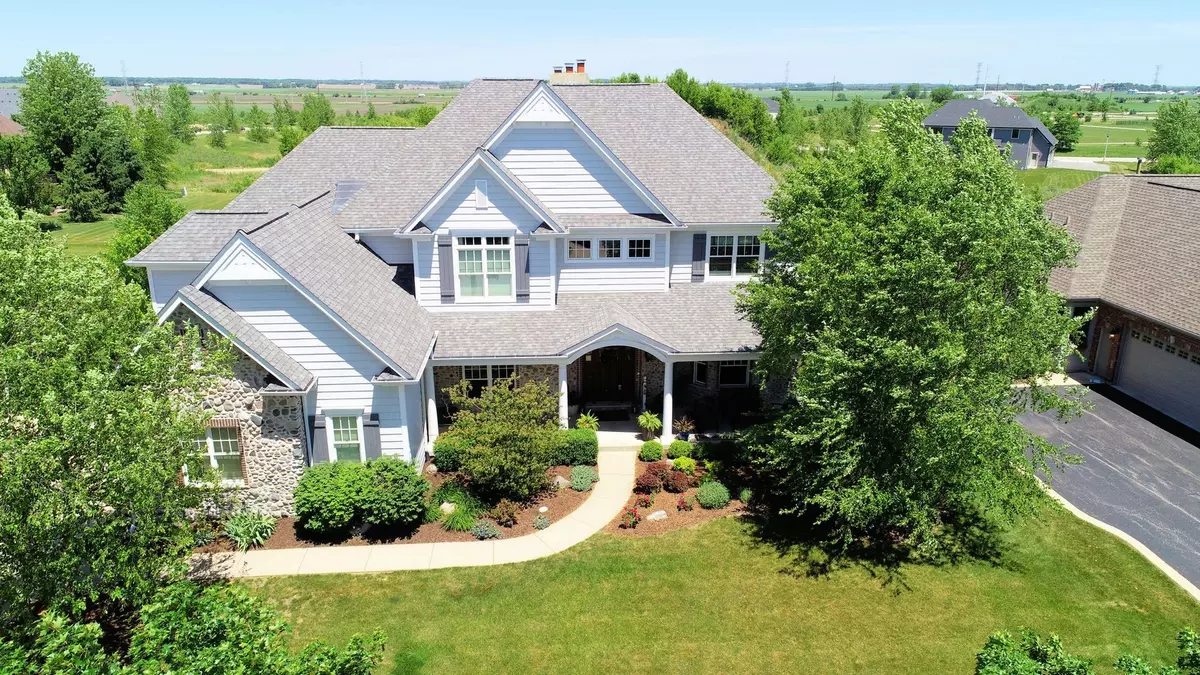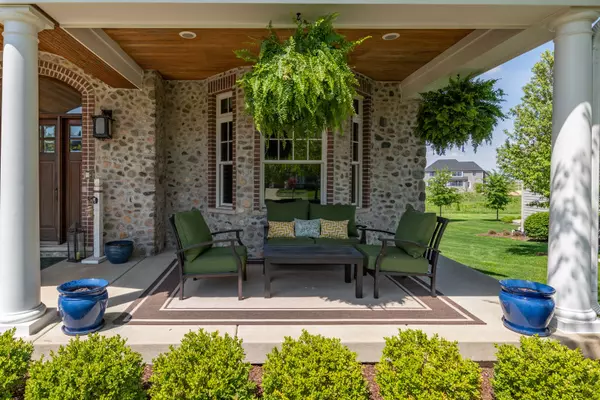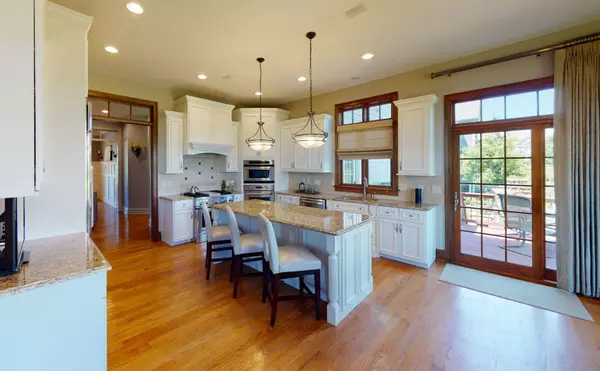$590,000
$599,900
1.7%For more information regarding the value of a property, please contact us for a free consultation.
1749 Hunters Ridge LN Sugar Grove, IL 60554
5 Beds
4.5 Baths
5,299 SqFt
Key Details
Sold Price $590,000
Property Type Single Family Home
Sub Type Detached Single
Listing Status Sold
Purchase Type For Sale
Square Footage 5,299 sqft
Price per Sqft $111
Subdivision Hannaford Farm
MLS Listing ID 10744604
Sold Date 09/28/20
Style Traditional
Bedrooms 5
Full Baths 4
Half Baths 1
HOA Fees $50/ann
Year Built 2007
Annual Tax Amount $22,210
Tax Year 2018
Lot Size 0.348 Acres
Lot Dimensions 15246
Property Description
Located in Hannaford Farm, this professionally designed custom built home is a perfect combination of elegance & quality craftsmanship with extensive molding & millwork, 10ft. ceilings, 2 ensuites & oversized transom windows/doors! This 5,300sf builders model welcomes you with its charming porch & grand entry. There are 5 bedrooms, 4 full baths, a powder room, 3 fireplaces, office, butlers pantry with wine cooler, dual staircases & an amazing 17x13 laundry room with built in cabinetry. The irresistible chef's kitchen has gorgeous white cabinets, high end, stainless GE Monogram appliances, granite with beveled edges & an enormous island. Upstairs the stunning master ensuite has dual walk-in closets & a beautiful tray ceiling. The 2nd master is on the 1st floor & shares a Jack & Jill bathroom. Outside enjoy the raised deck overlooking the newer custom paver patio, featuring a grand brick fireplace. The English look out basement has a fireplace, built in shelving, is roughed in & awaits your final touches. Welcome!
Location
State IL
County Kane
Area Sugar Grove
Rooms
Basement Full, English
Interior
Interior Features Vaulted/Cathedral Ceilings, Hardwood Floors, First Floor Bedroom, In-Law Arrangement, First Floor Laundry, First Floor Full Bath
Heating Natural Gas, Forced Air, Sep Heating Systems - 2+, Indv Controls, Zoned
Cooling Central Air, Zoned
Fireplaces Number 3
Fireplaces Type Gas Log, Gas Starter
Equipment Humidifier, Central Vacuum, Security System, Intercom, CO Detectors, Ceiling Fan(s), Sump Pump, Radon Mitigation System
Fireplace Y
Appliance Double Oven, Microwave, Dishwasher, Refrigerator, High End Refrigerator, Washer, Dryer, Disposal, Stainless Steel Appliance(s), Wine Refrigerator
Exterior
Exterior Feature Deck, Porch, Brick Paver Patio
Parking Features Attached
Garage Spaces 3.0
Community Features Horse-Riding Trails, Lake, Curbs, Sidewalks, Street Lights, Street Paved
Roof Type Asphalt
Building
Lot Description Common Grounds, Landscaped
Sewer Public Sewer
Water Public
New Construction false
Schools
Elementary Schools John Shields Elementary School
Middle Schools Harter Middle School
High Schools Kaneland High School
School District 302 , 302, 302
Others
HOA Fee Include Other
Ownership Fee Simple w/ HO Assn.
Special Listing Condition None
Read Less
Want to know what your home might be worth? Contact us for a FREE valuation!

Our team is ready to help you sell your home for the highest possible price ASAP

© 2024 Listings courtesy of MRED as distributed by MLS GRID. All Rights Reserved.
Bought with Wendy Pusczan • Keller Williams Infinity

GET MORE INFORMATION





