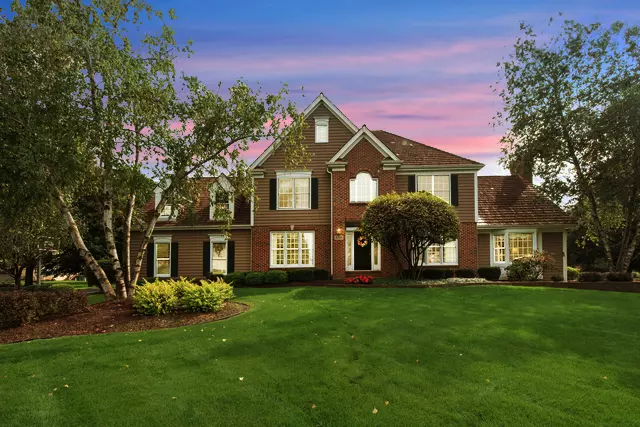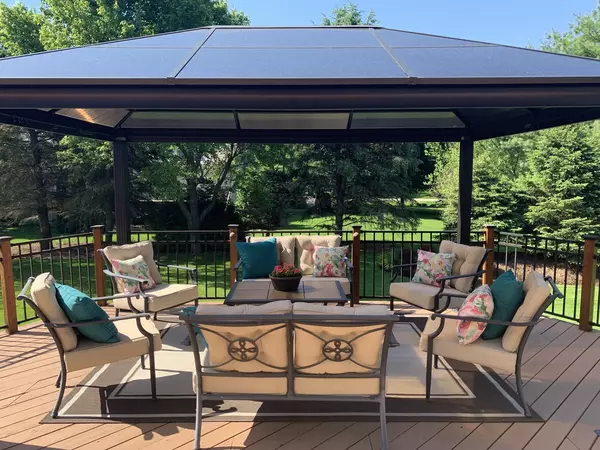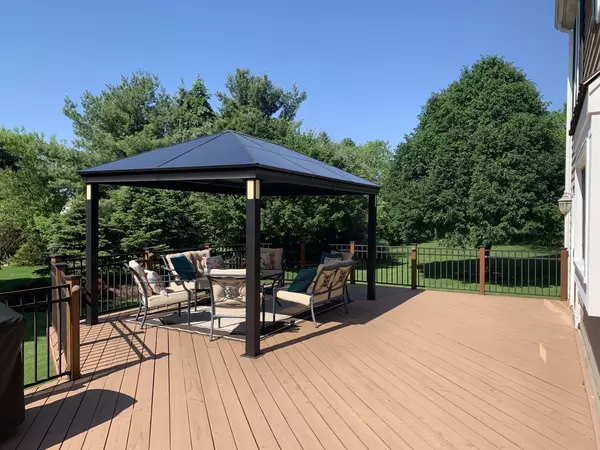$392,500
$410,000
4.3%For more information regarding the value of a property, please contact us for a free consultation.
3205 Carrington DR Crystal Lake, IL 60014
4 Beds
3.5 Baths
4,550 SqFt
Key Details
Sold Price $392,500
Property Type Single Family Home
Sub Type Detached Single
Listing Status Sold
Purchase Type For Sale
Square Footage 4,550 sqft
Price per Sqft $86
Subdivision Royal Woods Estates
MLS Listing ID 10736606
Sold Date 10/01/20
Bedrooms 4
Full Baths 3
Half Baths 1
HOA Fees $29/ann
Year Built 1994
Annual Tax Amount $11,703
Tax Year 2018
Lot Size 0.700 Acres
Lot Dimensions 201X157X190X157
Property Description
Meticulously maintained Williamsburg model in beautiful Royal Woods Estates! Original owners replaced the furnace & A/C in 2017, and remodeled the english basement in 2019! Huge kitchen w/granite counters, SS appliances, large pantry, island, eat in area, over & under cabinet lighting, can lighting and hardwood floors. Adjoining family room has dramatic cathedral ceiling with exposed beams & floor-to-ceiling brick fireplace. First floor also features formal living room, dining room & large laundry/mud room. Spacious master suite features huge walk in closet. English basement has rec room, game room, work room, storage room and a full bathroom. The 3/4 acre lot is professionally landscaped, has irrigation system and landscape lighting, and offers a nice backyard oasis! Deck has lovely gazebo for outdoor entertaining! Highly rated Prairie Grove schools & Prairie Ridge HS!
Location
State IL
County Mc Henry
Area Crystal Lake / Lakewood / Prairie Grove
Rooms
Basement Full, English
Interior
Interior Features Vaulted/Cathedral Ceilings, Hardwood Floors, First Floor Laundry, Walk-In Closet(s)
Heating Natural Gas
Cooling Central Air
Fireplaces Number 1
Fireplaces Type Gas Starter
Equipment Humidifier, Water-Softener Owned, Security System, CO Detectors, Ceiling Fan(s), Sump Pump, Sprinkler-Lawn, Radon Mitigation System
Fireplace Y
Appliance Double Oven, Microwave, Dishwasher, Refrigerator, Washer, Dryer, Stainless Steel Appliance(s), Cooktop
Laundry In Unit, Sink
Exterior
Exterior Feature Deck, Storms/Screens
Parking Features Attached
Garage Spaces 3.0
Community Features Street Lights, Street Paved
Roof Type Shake
Building
Lot Description Landscaped, Mature Trees
Sewer Septic-Private
Water Private Well
New Construction false
Schools
Elementary Schools Prairie Grove Elementary School
Middle Schools Prairie Grove Junior High School
High Schools Prairie Ridge High School
School District 46 , 46, 155
Others
HOA Fee Include Insurance
Ownership Fee Simple w/ HO Assn.
Special Listing Condition None
Read Less
Want to know what your home might be worth? Contact us for a FREE valuation!

Our team is ready to help you sell your home for the highest possible price ASAP

© 2024 Listings courtesy of MRED as distributed by MLS GRID. All Rights Reserved.
Bought with Bridget Duniec • @properties

GET MORE INFORMATION





