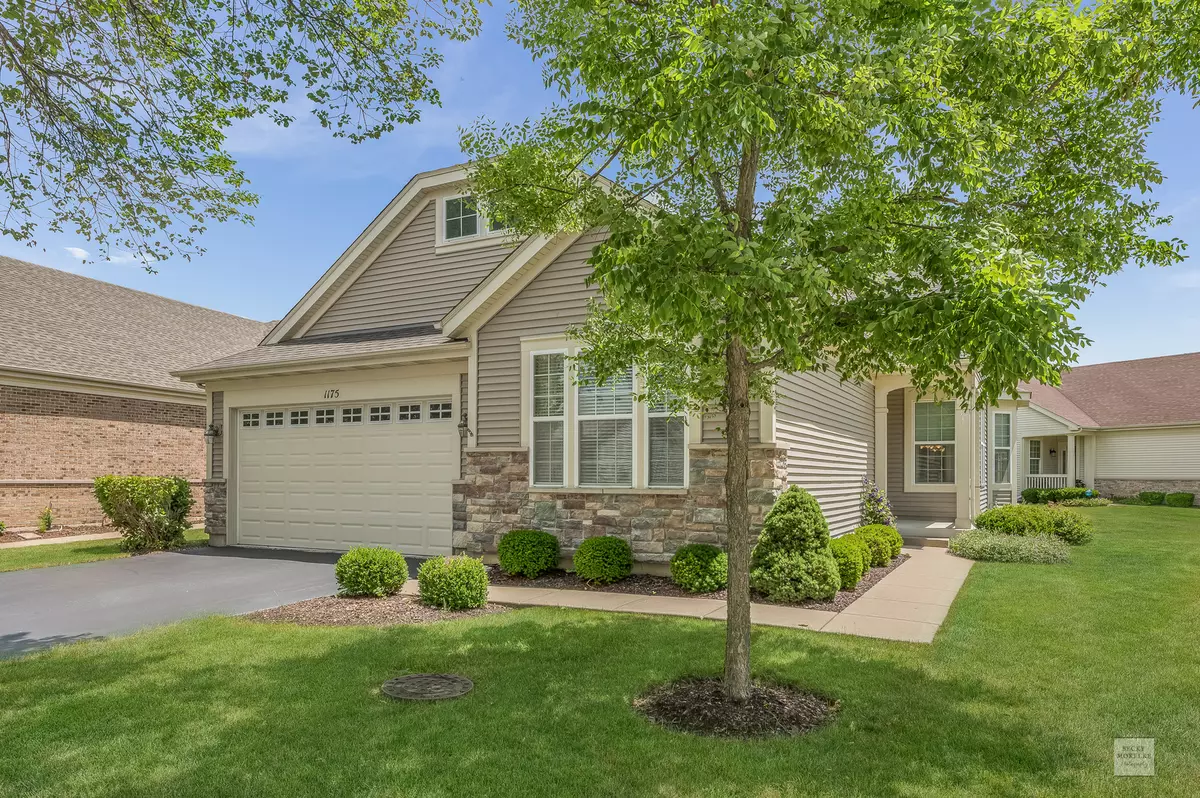$343,000
$350,000
2.0%For more information regarding the value of a property, please contact us for a free consultation.
1175 Barkston CT Aurora, IL 60502
3 Beds
2 Baths
2,133 SqFt
Key Details
Sold Price $343,000
Property Type Single Family Home
Sub Type Detached Single
Listing Status Sold
Purchase Type For Sale
Square Footage 2,133 sqft
Price per Sqft $160
Subdivision Carillon At Stonegate
MLS Listing ID 10759440
Sold Date 08/17/20
Style Ranch
Bedrooms 3
Full Baths 2
HOA Fees $191/mo
Year Built 2008
Annual Tax Amount $9,554
Tax Year 2019
Lot Size 9,147 Sqft
Lot Dimensions 41X151X111X110
Property Description
Beautiful maintenance free community offers the lifestyle you've been searching for. Bright & open flowing floor plan with gleaming hardwood floors offers bayed formal living & dining rooms that are perfect for gatherings and entertaining. Gourmet kitchen features 42 inch White cabinetry pantry closet, all major appliances & lots of counter space for all of your cooking & baking needs. Large eating area opens to the extended family room overlooking the backyard. Expanded master suite has tray ceiling, walk in closet, private bath with soaking tub, separate shower & gentleman's height dual sinks. Generous sized 2nd & 3rd bedroom/office/den with 2nd full bath around the corner. Convenient 1st floor laundry with cabinetry & sink is a bonus. Deep pour full unfinished basement provides plenty of storage & room for all of your finishing ideas & includes a bath rough-in! Large patio is a great place for morning coffee or cocktails with neighbors. Situated in a well appointed Active Adult community with clubhouse, pool, park, tennis courts, ponds & walking trails. Located just minutes from shopping, dining & Downtown Naperville. Welcome home!
Location
State IL
County Kane
Area Aurora / Eola
Rooms
Basement Full
Interior
Interior Features Vaulted/Cathedral Ceilings, Hardwood Floors, First Floor Bedroom, In-Law Arrangement, First Floor Laundry, First Floor Full Bath, Walk-In Closet(s)
Heating Natural Gas, Forced Air
Cooling Central Air
Equipment Humidifier, CO Detectors, Ceiling Fan(s), Sump Pump
Fireplace N
Appliance Range, Microwave, Dishwasher, Refrigerator, Washer, Dryer, Disposal
Laundry Gas Dryer Hookup, In Unit, Sink
Exterior
Exterior Feature Patio, Porch, Storms/Screens
Parking Features Attached
Garage Spaces 2.0
Community Features Clubhouse, Park, Pool, Tennis Court(s), Lake, Sidewalks
Roof Type Asphalt
Building
Lot Description Corner Lot
Sewer Sewer-Storm
Water Public
New Construction false
Schools
Elementary Schools Mabel Odonnell Elementary School
Middle Schools C F Simmons Middle School
High Schools East High School
School District 131 , 131, 131
Others
HOA Fee Include Insurance,Clubhouse,Exercise Facilities,Pool,Lawn Care,Snow Removal
Ownership Fee Simple w/ HO Assn.
Special Listing Condition None
Read Less
Want to know what your home might be worth? Contact us for a FREE valuation!

Our team is ready to help you sell your home for the highest possible price ASAP

© 2024 Listings courtesy of MRED as distributed by MLS GRID. All Rights Reserved.
Bought with Cheryl Dudek • Coldwell Banker Real Estate Group

GET MORE INFORMATION





