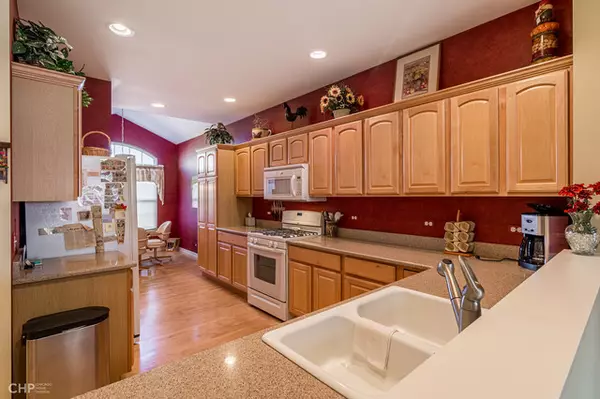$257,600
$262,500
1.9%For more information regarding the value of a property, please contact us for a free consultation.
915 Eineke BLVD Algonquin, IL 60102
3 Beds
2 Baths
1,781 SqFt
Key Details
Sold Price $257,600
Property Type Single Family Home
Sub Type 1/2 Duplex
Listing Status Sold
Purchase Type For Sale
Square Footage 1,781 sqft
Price per Sqft $144
Subdivision Grand Reserve
MLS Listing ID 10734604
Sold Date 09/03/20
Bedrooms 3
Full Baths 2
HOA Fees $166/mo
Year Built 2006
Annual Tax Amount $5,395
Tax Year 2018
Lot Dimensions 42X129X44X129
Property Description
FOR THE SAFETY OF ALL, there are gloves inside the home. Please use and throw away in the provided basket as you leave. Please only use/take one pair per person. Don't miss this one! Beautiful ranch duplex is move in ready and barely lived in! You'll love the open, airy floor plan made brighter with skylights and a vaulted ceiling! The kitchen opens to the living/dining room and has loads of maple cabinets, 2 pantries and plenty of solid surface counters! There's a handy eating area with a vaulted ceiling for you, too! Wander out the slider to your patio from where you can enjoy the nice yard and trees. There's even a landscape block planter box surrounding the patio for your green thumb. The primary bedroom has a tray ceiling and private bath that has 2 sinks and a big shower with a built in seat and safety bar. The walk in closet is big enough for all your things! 2nd bedroom and BR3 (prresently den) are great. MAPLE flooring highlights most of the first floor, with ceramic tile in the baths and laundry. The huge unfinished basement is waiting for your finishing, playing or just your things! There's even a plumbing rough in for a bath. ROOF is only 3 years old! Built in surround sound in great room, electrostatic filter on furnace. Central vac, too! This home is walking distance to the park, library and Algonquin Commons with shopping, restaurants and fun! 55+ community, you'll love it! This is the largest model in the subdivision, you'll be so happy here! (Ice maker dispenser works intermittently, as is) TVs in master bedroom and kitchen stay.
Location
State IL
County Mc Henry
Area Algonquin
Rooms
Basement Full
Interior
Interior Features Vaulted/Cathedral Ceilings, Skylight(s), Hardwood Floors, First Floor Bedroom, First Floor Laundry, First Floor Full Bath, Laundry Hook-Up in Unit
Heating Natural Gas, Forced Air
Cooling Central Air
Equipment Water-Softener Owned, Central Vacuum, TV-Cable, CO Detectors, Ceiling Fan(s), Sump Pump
Fireplace N
Appliance Range, Microwave, Dishwasher, Refrigerator, Washer, Dryer, Disposal, Water Softener
Laundry Gas Dryer Hookup, In Unit
Exterior
Exterior Feature Patio, Storms/Screens, End Unit, Cable Access
Parking Features Attached
Garage Spaces 2.0
Roof Type Asphalt
Building
Lot Description Landscaped
Story 1
Sewer Public Sewer, Sewer-Storm
Water Public
New Construction false
Schools
Middle Schools Westfield Community School
High Schools H D Jacobs High School
School District 300 , 300, 300
Others
HOA Fee Include Insurance,Exterior Maintenance,Lawn Care,Snow Removal
Ownership Fee Simple w/ HO Assn.
Special Listing Condition None
Pets Allowed Cats OK, Dogs OK
Read Less
Want to know what your home might be worth? Contact us for a FREE valuation!

Our team is ready to help you sell your home for the highest possible price ASAP

© 2024 Listings courtesy of MRED as distributed by MLS GRID. All Rights Reserved.
Bought with Michele Frontier • Real 1 Realty

GET MORE INFORMATION





