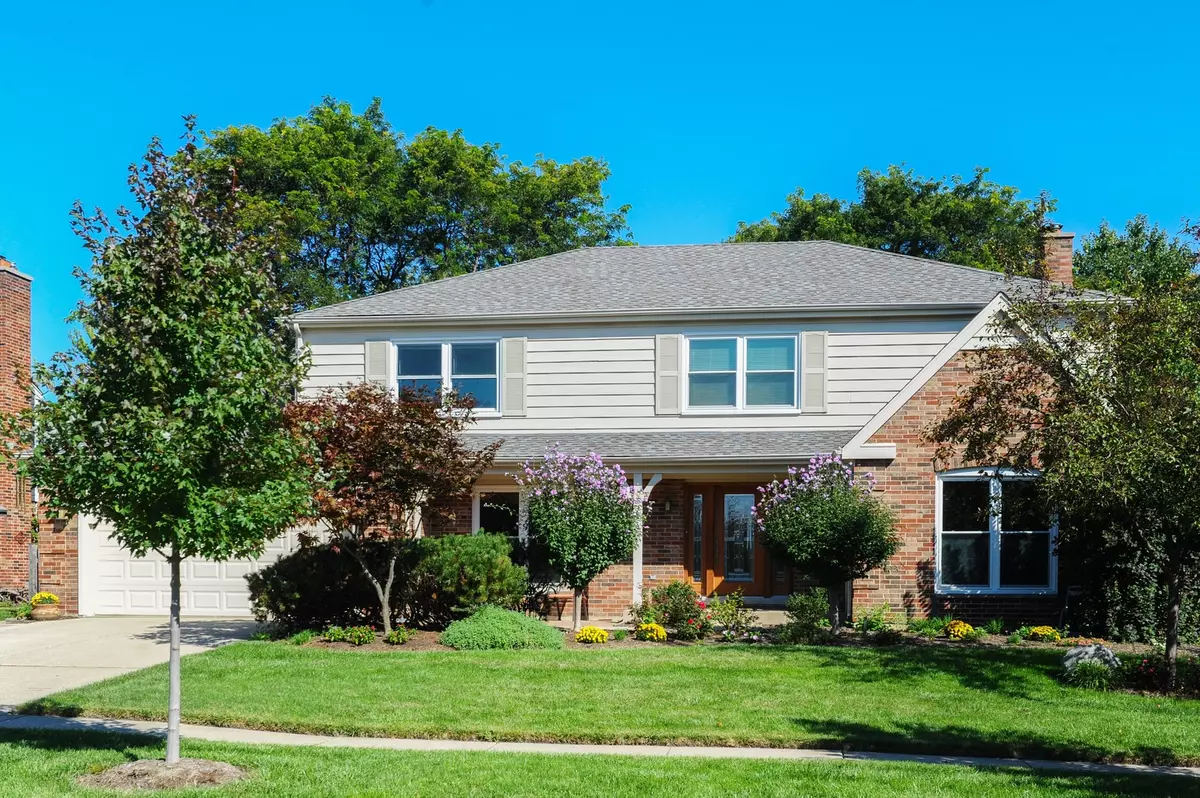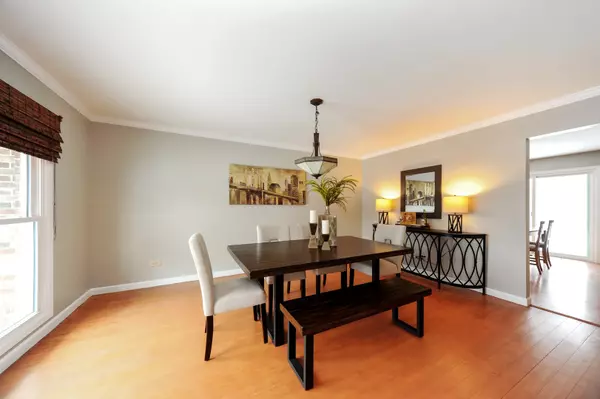$515,000
$535,000
3.7%For more information regarding the value of a property, please contact us for a free consultation.
1728 Eric LN Libertyville, IL 60048
5 Beds
2.5 Baths
3,179 SqFt
Key Details
Sold Price $515,000
Property Type Single Family Home
Sub Type Detached Single
Listing Status Sold
Purchase Type For Sale
Square Footage 3,179 sqft
Price per Sqft $162
Subdivision Winchester Estates
MLS Listing ID 10254966
Sold Date 04/23/19
Style Traditional
Bedrooms 5
Full Baths 2
Half Baths 1
Year Built 1987
Annual Tax Amount $12,991
Tax Year 2017
Lot Size 10,105 Sqft
Lot Dimensions 83 X 125
Property Description
UNBELIEVABLE...Imagine your kids dumping their backpacks in this HUGE Mud/Laundry Room, running into the kitchen for a snack and heading outside to the FENCED backyard to play. The growing family has over 3,100 square feet to live the GOOD LIFE! This five bedroom home delivers. Winchester Estates best backyard features a dog run, paver patio with retaining walls and built in GAS FIREPIT! Almost everything has been done for you. Furnace and A/C 2011, Hot water tank 2013, Windows 2013, Paver patio and brick ribbon on drive. Hardwood floors, Cherry Cabinets, stainless appliance, center island with BREAKFAST BAR, desk area and granite tops. Spacious Family Room with fireplace and sliders to patio, finished basement with huge workroom. Wonderful neighborhood with parks and great BLUE RIBBON schools! Enjoy all that Libertyville has to offer with shopping, restaurants and train all close by.
Location
State IL
County Lake
Area Green Oaks / Libertyville
Rooms
Basement Full
Interior
Interior Features Skylight(s), Hardwood Floors, First Floor Laundry
Heating Natural Gas, Forced Air
Cooling Central Air
Fireplaces Number 1
Fireplaces Type Wood Burning
Equipment Humidifier, TV-Cable, Ceiling Fan(s), Sump Pump
Fireplace Y
Appliance Range, Microwave, Dishwasher, Refrigerator, Washer, Dryer, Disposal
Exterior
Exterior Feature Dog Run, Brick Paver Patio, Storms/Screens
Parking Features Attached
Garage Spaces 2.0
Community Features Sidewalks, Street Lights, Street Paved
Roof Type Asphalt
Building
Lot Description Landscaped
Sewer Public Sewer
Water Lake Michigan
New Construction false
Schools
Elementary Schools Butterfield School
Middle Schools Highland Middle School
High Schools Libertyville High School
School District 70 , 70, 128
Others
HOA Fee Include None
Ownership Fee Simple
Special Listing Condition None
Read Less
Want to know what your home might be worth? Contact us for a FREE valuation!

Our team is ready to help you sell your home for the highest possible price ASAP

© 2024 Listings courtesy of MRED as distributed by MLS GRID. All Rights Reserved.
Bought with Jennifer Hulls • Berkshire Hathaway HomeServices KoenigRubloff

GET MORE INFORMATION





