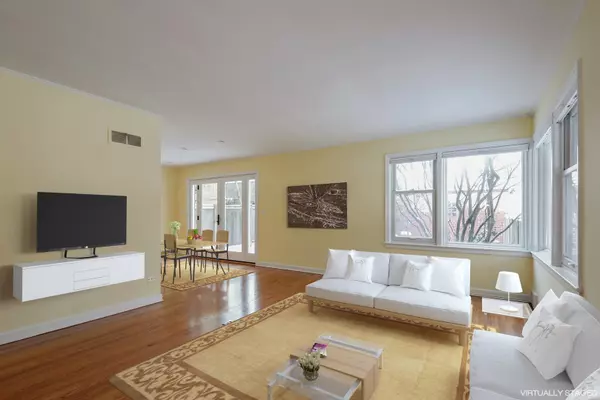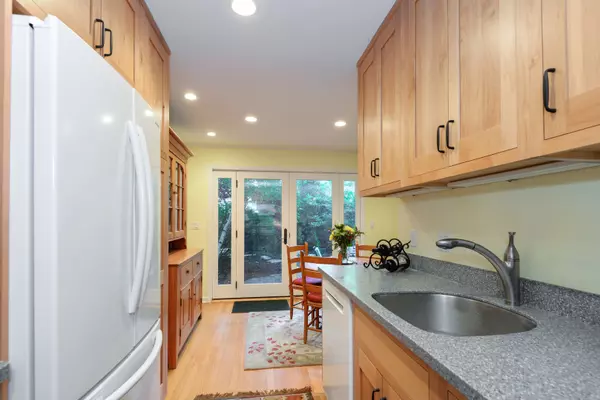$340,000
$350,000
2.9%For more information regarding the value of a property, please contact us for a free consultation.
2604 Highland AVE Evanston, IL 60201
2 Beds
1.5 Baths
1,600 SqFt
Key Details
Sold Price $340,000
Property Type Single Family Home
Sub Type 1/2 Duplex
Listing Status Sold
Purchase Type For Sale
Square Footage 1,600 sqft
Price per Sqft $212
MLS Listing ID 10261337
Sold Date 04/23/19
Bedrooms 2
Full Baths 1
Half Baths 1
Rental Info Yes
Year Built 1955
Annual Tax Amount $7,471
Tax Year 2016
Lot Dimensions 60 X 48
Property Description
Move In Now-Bright Spacious & Updated. Fabulous Condition, Fee Simple TH. 2019- Refinished 1st Floors, New Recreation Rm Carpet, 2016 Kitchen Renovation 42" Alder-wood Cabinets w/Whisper Glide Drawers & Solid Surface Counter, French Door Refrigerator, Bosch Ultra Quiet Dishwasher, New Beautiful Glass Door Wall to Private Landscaped Fenced Yard & Patio Great Views & Serenity, Fabulous Light. Generous Sized Bedrooms with Hardwood Floors & Great Closet Space, Newly Carpeted Recreation Room Perfect for TV Area Exercise Room, Office. Newer Windows Throughout & Custom Cordless Shades, 2015 New Washer & Dryer-Freshly Painted 1st & 2nd Floors. Fantastic Location Willard School, Bent Park, Lovelace Park Recreation-Tennis Courts, Soccer Field & Play lot, Sledding Hill, Walking Paths. Minutes to Central St. Shops & Train or Old Orchard Shopping. Evanston is an Vibrant & Fun Community.Fee Simple - Lives Like aSingle Family House-Pet Friendly. Gar & 2nd Tandem Ex. space- PETS Negotiable
Location
State IL
County Cook
Area Evanston
Rooms
Basement Full
Interior
Interior Features Hardwood Floors, Laundry Hook-Up in Unit, Storage
Heating Natural Gas, Forced Air
Cooling Central Air
Equipment Humidifier, TV-Cable, CO Detectors, Ceiling Fan(s)
Fireplace N
Appliance Range, Microwave, Dishwasher, Refrigerator, Washer, Dryer, Disposal
Exterior
Exterior Feature Patio, Storms/Screens, End Unit
Parking Features Detached
Garage Spaces 1.0
Amenities Available None
Roof Type Asphalt
Building
Lot Description Fenced Yard, Landscaped
Story 2
Sewer Public Sewer
Water Lake Michigan
New Construction false
Schools
Elementary Schools Willard Elementary School
Middle Schools Haven Middle School
High Schools Evanston Twp High School
School District 65 , 65, 202
Others
HOA Fee Include None
Ownership Fee Simple
Special Listing Condition None
Pets Allowed Cats OK, Dogs OK
Read Less
Want to know what your home might be worth? Contact us for a FREE valuation!

Our team is ready to help you sell your home for the highest possible price ASAP

© 2024 Listings courtesy of MRED as distributed by MLS GRID. All Rights Reserved.
Bought with Stacy Burgoon • Berkshire Hathaway HomeServices KoenigRubloff

GET MORE INFORMATION





