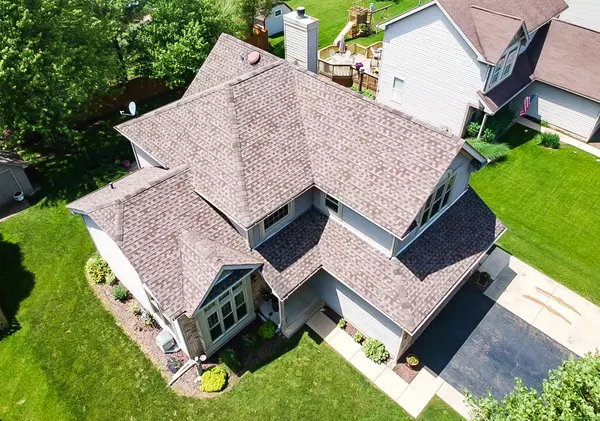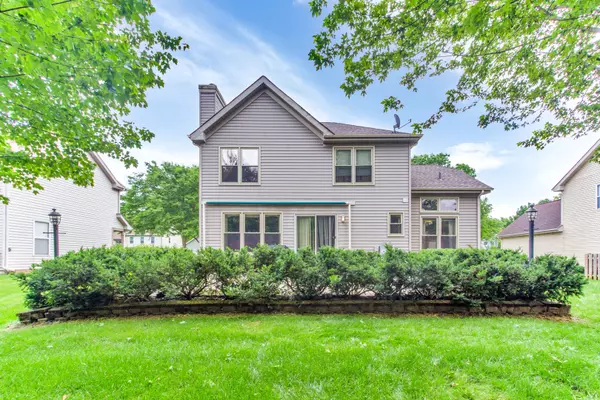$288,000
$284,900
1.1%For more information regarding the value of a property, please contact us for a free consultation.
1140 N Elma AVE Elgin, IL 60120
3 Beds
2.5 Baths
3,800 SqFt
Key Details
Sold Price $288,000
Property Type Single Family Home
Sub Type Detached Single
Listing Status Sold
Purchase Type For Sale
Square Footage 3,800 sqft
Price per Sqft $75
Subdivision Cobblers Crossing
MLS Listing ID 10745216
Sold Date 08/06/20
Style Traditional
Bedrooms 3
Full Baths 2
Half Baths 1
HOA Fees $18/ann
Year Built 1994
Annual Tax Amount $5,341
Tax Year 2018
Lot Size 8,049 Sqft
Lot Dimensions 150X130
Property Description
Welcome to 1140 N Elma - a captivating two-story home situated on a meticulously landscaped lot, located within minutes of I-90! Boasting over 3000 sq ft of living space, this home is packed full of features. Two-story ceilings over the dining and living rooms greet you as you first walk into the home, providing a luxurious feel to you and your guests. Upon entry, you'll find an all stainless kitchen with plenty of counter-top space, room for an eating area, and even a center island. Connected to the kitchen is the generously sized family room equipped with its own fireplace - perfect for winter nights or binging Netflix! For those working from home, utilize the office on the main level that can also transition to first floor laundry with the existing hook ups. Moving upstairs you'll find two good sized bedrooms, a full bathroom, and of course, the jaw-dropping master suite with double sinks, a soaking tub, and a huge walk-in closet. Separating itself from the main living quarters is the full, finished basement. The huge recreation room is coupled with a bar, so whether you're entertaining guests on game day, providing an awesome teen retreat, or even bringing the movie theater to your home, this basement has it covered! With warmer weather in full swing, take advantage of the huge concrete patio, the retractable sun awning, and the fenced-in yard. There's no time to wait, come take a look!
Location
State IL
County Cook
Area Elgin
Rooms
Basement Full
Interior
Interior Features Vaulted/Cathedral Ceilings, Bar-Dry, Hardwood Floors, Walk-In Closet(s)
Heating Natural Gas, Forced Air
Cooling Central Air
Fireplaces Number 1
Fireplaces Type Wood Burning, Gas Log
Equipment Humidifier, Security System, CO Detectors, Ceiling Fan(s), Fan-Attic Exhaust
Fireplace Y
Appliance Range, Microwave, Dishwasher, Refrigerator, Washer, Dryer, Disposal, Stainless Steel Appliance(s), Other
Laundry In Unit, Sink
Exterior
Exterior Feature Patio, Storms/Screens
Parking Features Attached
Garage Spaces 2.0
Community Features Park, Sidewalks, Street Lights, Street Paved
Roof Type Asphalt
Building
Lot Description Fenced Yard
Sewer Public Sewer
Water Public
New Construction false
Schools
Elementary Schools Lincoln Elementary School
Middle Schools Larsen Middle School
High Schools Elgin High School
School District 156 , 46, 46
Others
HOA Fee Include Other
Ownership Fee Simple w/ HO Assn.
Special Listing Condition None
Read Less
Want to know what your home might be worth? Contact us for a FREE valuation!

Our team is ready to help you sell your home for the highest possible price ASAP

© 2024 Listings courtesy of MRED as distributed by MLS GRID. All Rights Reserved.
Bought with Hakan Sahsivar • Real People Realty Inc

GET MORE INFORMATION





