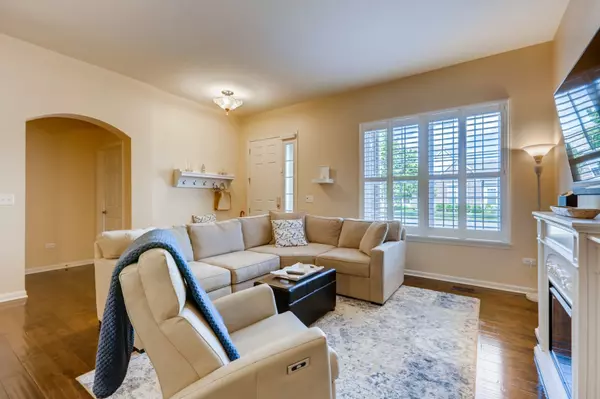$360,000
$362,000
0.6%For more information regarding the value of a property, please contact us for a free consultation.
2614 Barrington CIR Naperville, IL 60564
2 Beds
2 Baths
1,549 SqFt
Key Details
Sold Price $360,000
Property Type Townhouse
Sub Type Townhouse-Ranch
Listing Status Sold
Purchase Type For Sale
Square Footage 1,549 sqft
Price per Sqft $232
Subdivision Carillon Club
MLS Listing ID 10754006
Sold Date 07/24/20
Bedrooms 2
Full Baths 2
HOA Fees $326/mo
Year Built 2014
Annual Tax Amount $5,902
Tax Year 2019
Lot Dimensions 48 X 48
Property Description
Stunning upgraded Ranch Townhome welcomes you with an open, highly functional floor plan. Spacious 2 bedrooms, 2 baths, modern home with neutral decor and hand scraped hardwood floors in main living areas. New upgrades include NEW Mohawk Carpet with the top upgraded padding, New Bosh Stove and Microwave, and New Frigidaire Professional Fridge. New Custom made "Plantation Blinds", All New light fixtures, Freshly Painted Home with Upgraded wifi garage door opener. Large living and dining combo opens to the chef's kitchen with beautiful white staggered cabinets, Large Island, Travertine tile backsplash, upgraded SS appliances and Silestone counter tops. Lovely master suite with a large walk in closet and private master bath with double bowl sinks and oversize shower. Laundry in unit. Work from home in your den/office. Professionally landscaped lot, large private patio with retractable Sun Setter retractable awning. Carillon Club is a 55+ active adult community with indoor/outdoor pools, impressive clubhouse with numerous activities and clubs, ponds and open green space with lush landscaping. Ideally located near shopping, dining and parks. Immaculate like new home! Make your appointment spot for Showings in advance. All showings will start on Thursday 6/25th.
Location
State IL
County Will
Area Naperville
Rooms
Basement None
Interior
Interior Features Hardwood Floors, First Floor Bedroom, First Floor Laundry, First Floor Full Bath
Heating Natural Gas, Forced Air
Cooling Central Air
Fireplace N
Appliance Range, Microwave, Dishwasher, Refrigerator, Washer, Dryer, Disposal, Stainless Steel Appliance(s)
Laundry In Unit, Sink
Exterior
Exterior Feature Patio
Parking Features Attached
Garage Spaces 2.0
Building
Story 1
Sewer Public Sewer
Water Lake Michigan
New Construction false
Schools
School District 204 , 204, 204
Others
HOA Fee Include Insurance,Security,Clubhouse,Exercise Facilities,Pool,Exterior Maintenance,Lawn Care,Snow Removal
Ownership Fee Simple w/ HO Assn.
Special Listing Condition None
Pets Allowed Cats OK, Dogs OK
Read Less
Want to know what your home might be worth? Contact us for a FREE valuation!

Our team is ready to help you sell your home for the highest possible price ASAP

© 2024 Listings courtesy of MRED as distributed by MLS GRID. All Rights Reserved.
Bought with Jon TeVogt • Keller Williams Infinity

GET MORE INFORMATION





