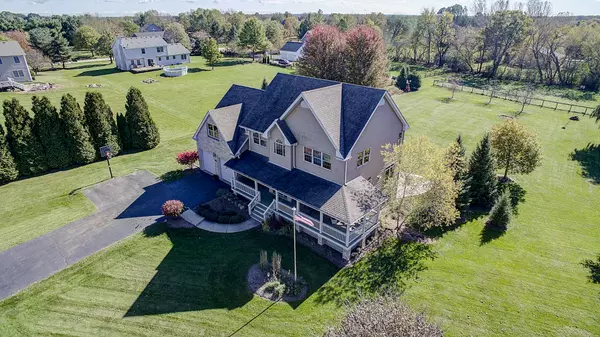$405,000
$419,000
3.3%For more information regarding the value of a property, please contact us for a free consultation.
2509 Fox Bluff LN Spring Grove, IL 60081
4 Beds
3.5 Baths
3,356 SqFt
Key Details
Sold Price $405,000
Property Type Single Family Home
Sub Type Detached Single
Listing Status Sold
Purchase Type For Sale
Square Footage 3,356 sqft
Price per Sqft $120
MLS Listing ID 10267013
Sold Date 04/25/19
Style Colonial
Bedrooms 4
Full Baths 3
Half Baths 1
Year Built 2000
Annual Tax Amount $8,830
Tax Year 2017
Lot Size 2.330 Acres
Lot Dimensions 136X189X177X328X328
Property Description
LOOK NO MORE! THIS CUSTOM-BUILT GEM ON EXQUISITE 2.33 ACRE BREATH TAKING CORNER LOT OFFERS AMAZING PANORAMIC VIEWS FROM EVERY OUT-DOOR ANGLE & ROOM OF HOME! ENJOY THE ELEVATED & AMAZING SCENARY OVERLOOKING POND & SPECTACULAR VIEWS FROM ANY OF MANY WINDOWS IN COZY SUNROOM OR WHILE RELAXING OR ENTERTAINING ON THE DECK, SOAKING IN THE HOT SPRING JACUZZI OR ENJOYING A FIRE BY THE STAMPED CONCRETE PATIO-FEATURING PLENTY OF SPACE, STORAGE, NATURAL LIGHT & FLOWING OPEN FLOOR PLAN- 1ST FL BEDROOM & FULL BATH FOR GUESTS OR IN-LAW ARRANGEMENT- AUSTRALIAN CYPRUS HW FL IN LIVING ROOM & 1ST FL BEDROOM-MASTER BEDROOM W/FULL LUXURY BATH, WALK IN CLOSETS IN ALL 4 BED ROOMS- BONUS OVER SIZED ROOM FOR AN OFFICE OR 5TH BEDROOM- 2ND FL LAUNDRY W/NEWER WASHER/DRYER/SINK & CABINETS- UNFINISHED ENG BASEMENT W/9FT CEILINGS, TANKLESS WATER HEATER & WORK ROOM IS READY FOR YOUR IDEAS! NEW ROOF, SIDING/GUTTERS, NEWER DECK/HOT TUB/PATIO & FRESHLY STAINED DECK! SO MANY DETAILS TO LIST!
Location
State IL
County Mc Henry
Area Spring Grove
Rooms
Basement Full, English
Interior
Interior Features Skylight(s), Hardwood Floors, First Floor Bedroom, In-Law Arrangement, Second Floor Laundry, First Floor Full Bath
Heating Natural Gas, Forced Air
Cooling Central Air
Fireplaces Number 1
Fireplaces Type Wood Burning, Gas Starter
Equipment Humidifier, Water-Softener Owned, Security System, CO Detectors, Ceiling Fan(s), Sump Pump
Fireplace Y
Appliance Range, Microwave, Dishwasher, Refrigerator, Washer, Dryer, Disposal
Exterior
Exterior Feature Deck, Patio, Porch, Hot Tub, Stamped Concrete Patio, Storms/Screens
Garage Attached
Garage Spaces 2.0
Community Features Street Lights, Street Paved
Waterfront false
Roof Type Asphalt
Building
Lot Description Corner Lot, Pond(s)
Sewer Septic-Private
Water Private Well
New Construction false
Schools
Elementary Schools Richmond Grade School
Middle Schools Nippersink Middle School
High Schools Richmond-Burton Community High S
School District 2 , 2, 157
Others
HOA Fee Include None
Ownership Fee Simple
Special Listing Condition Home Warranty
Read Less
Want to know what your home might be worth? Contact us for a FREE valuation!

Our team is ready to help you sell your home for the highest possible price ASAP

© 2024 Listings courtesy of MRED as distributed by MLS GRID. All Rights Reserved.
Bought with Analyd Portee • Keller Williams Success Realty

GET MORE INFORMATION





