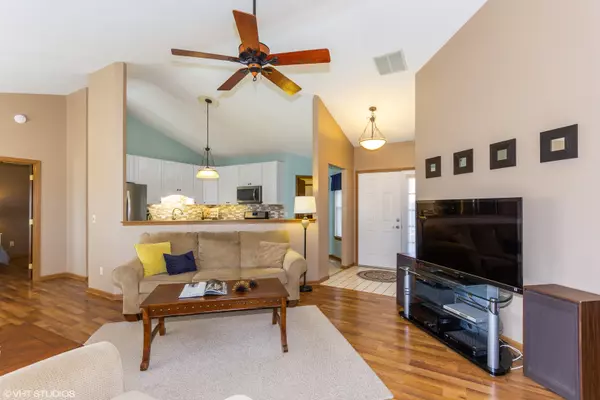$224,880
$225,000
0.1%For more information regarding the value of a property, please contact us for a free consultation.
1602 Timber Lane DR Montgomery, IL 60538
3 Beds
2 Baths
1,394 SqFt
Key Details
Sold Price $224,880
Property Type Single Family Home
Sub Type Detached Single
Listing Status Sold
Purchase Type For Sale
Square Footage 1,394 sqft
Price per Sqft $161
Subdivision Seasons Ridge
MLS Listing ID 10760652
Sold Date 07/01/20
Style Ranch
Bedrooms 3
Full Baths 2
Year Built 1990
Annual Tax Amount $5,784
Tax Year 2018
Lot Size 0.330 Acres
Lot Dimensions 97.04X80.56X73.45X95.25X137.98
Property Description
This 3 bedroom ranch is charming and updated with an open floor plan including a vaulted ceiling and wood laminate flooring. This on trend kitchen includes white cabinets, a custom ceramic/stone backsplash, under cabinet lighting and newer stainless appliances. The counter space has been expanded with upgraded Ogee edges allowing for additional cabinets and extra electrical outlets. The family room has a beautiful marble surround gas fireplace, a sliding glass door leading to the stamped concrete patio and opens to the eating area. The master suite has 2 closets, a separate shower and a soaker tub. Both full bathrooms are updated, the furnace and A/C were new in 2015 while the roof and siding are only 7 years young. The garage has a convenient side access door to the outside and a door that leads into the utility/laundry room where you will find extra storage space. Above the garage/house is an easy to access, massive attic area used for storage of all the 'extra' items. Bedrooms #2 & #3 also have attic storage. This beautifully finished home is part of Oswego 308 schools & is close to shopping & restaurants. Looking at the brick upgrade on this home, the expanded driveway, side load garage & oversized porch, you will know you found your new home. Welcome home!
Location
State IL
County Kendall
Area Montgomery
Rooms
Basement None
Interior
Interior Features Vaulted/Cathedral Ceilings, Wood Laminate Floors, First Floor Bedroom, First Floor Laundry, Walk-In Closet(s)
Heating Natural Gas, Forced Air
Cooling Central Air
Fireplaces Number 1
Fireplaces Type Gas Log, Gas Starter
Equipment CO Detectors, Ceiling Fan(s)
Fireplace Y
Appliance Range, Microwave, Dishwasher, Refrigerator, Disposal, Stainless Steel Appliance(s)
Exterior
Exterior Feature Porch, Stamped Concrete Patio, Storms/Screens
Parking Features Attached
Garage Spaces 2.0
Community Features Park, Lake, Curbs, Street Paved
Roof Type Asphalt
Building
Lot Description Corner Lot, Mature Trees
Sewer Public Sewer
Water Public
New Construction false
Schools
School District 308 , 308, 308
Others
HOA Fee Include None
Ownership Fee Simple
Special Listing Condition None
Read Less
Want to know what your home might be worth? Contact us for a FREE valuation!

Our team is ready to help you sell your home for the highest possible price ASAP

© 2024 Listings courtesy of MRED as distributed by MLS GRID. All Rights Reserved.
Bought with Keith McMahon • Baird & Warner

GET MORE INFORMATION





