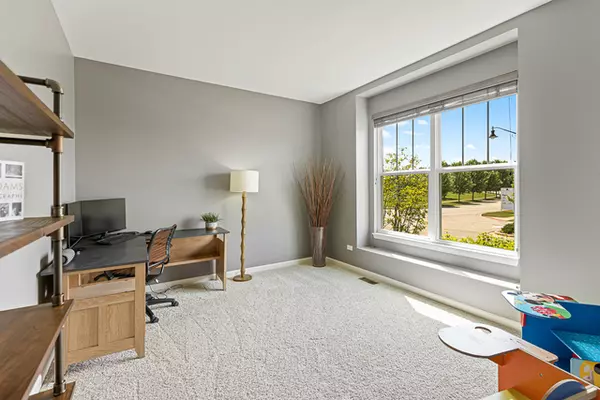$458,000
$484,900
5.5%For more information regarding the value of a property, please contact us for a free consultation.
3620 Waterscape TER Elgin, IL 60124
5 Beds
3.5 Baths
4,245 SqFt
Key Details
Sold Price $458,000
Property Type Single Family Home
Sub Type Detached Single
Listing Status Sold
Purchase Type For Sale
Square Footage 4,245 sqft
Price per Sqft $107
Subdivision Highland Woods
MLS Listing ID 10766107
Sold Date 10/01/20
Style Traditional
Bedrooms 5
Full Baths 3
Half Baths 1
HOA Fees $53/mo
Year Built 2015
Annual Tax Amount $14,407
Tax Year 2019
Lot Size 0.280 Acres
Lot Dimensions 12197
Property Description
Highland Woods Stunner!! Masterful design and modern luxury are uniquely embodied in this impressive home built only 5 years ago. This home shows like a model - you'll feel it the moment you enter into the dramatic two-story foyer. The open floor plan flows effortlessly and is perfect for entertaining. This home offers first-floor guest/In-law bedroom with ensuite bath and big walk-in closet in addition to the second-floor master suite. The top-of-the-line chef's kitchen is clad with premium finishes and fixtures including premium cabinets, granite counters, breakfast bar, and high-end appliances. With over 4,200 square feet you'll never want for space. Newly upgraded light fixtures and fenced yard complete the package. This house is better than new!! Enjoy all Highland Woods has to offer - walking paths, neighborhood pool and clubhouse, many parks, and highly acclaimed district 301 schools.
Location
State IL
County Kane
Area Elgin
Rooms
Basement Full
Interior
Interior Features Vaulted/Cathedral Ceilings, Hardwood Floors, First Floor Bedroom, In-Law Arrangement, First Floor Laundry, First Floor Full Bath, Walk-In Closet(s)
Heating Natural Gas, Forced Air
Cooling Central Air
Fireplaces Number 1
Equipment Humidifier, CO Detectors, Ceiling Fan(s), Sump Pump
Fireplace Y
Appliance Microwave, Dishwasher, Refrigerator, Washer, Dryer, Disposal, Stainless Steel Appliance(s), Cooktop, Built-In Oven, Range Hood
Exterior
Exterior Feature Patio
Parking Features Attached
Garage Spaces 2.0
Community Features Clubhouse, Park, Pool, Tennis Court(s), Sidewalks, Street Lights
Roof Type Asphalt
Building
Lot Description Fenced Yard, Landscaped
Sewer Public Sewer
Water Public
New Construction false
Schools
School District 301 , 301, 301
Others
HOA Fee Include Clubhouse,Pool
Ownership Fee Simple w/ HO Assn.
Special Listing Condition None
Read Less
Want to know what your home might be worth? Contact us for a FREE valuation!

Our team is ready to help you sell your home for the highest possible price ASAP

© 2024 Listings courtesy of MRED as distributed by MLS GRID. All Rights Reserved.
Bought with Suchi Bhagat • Compass

GET MORE INFORMATION





