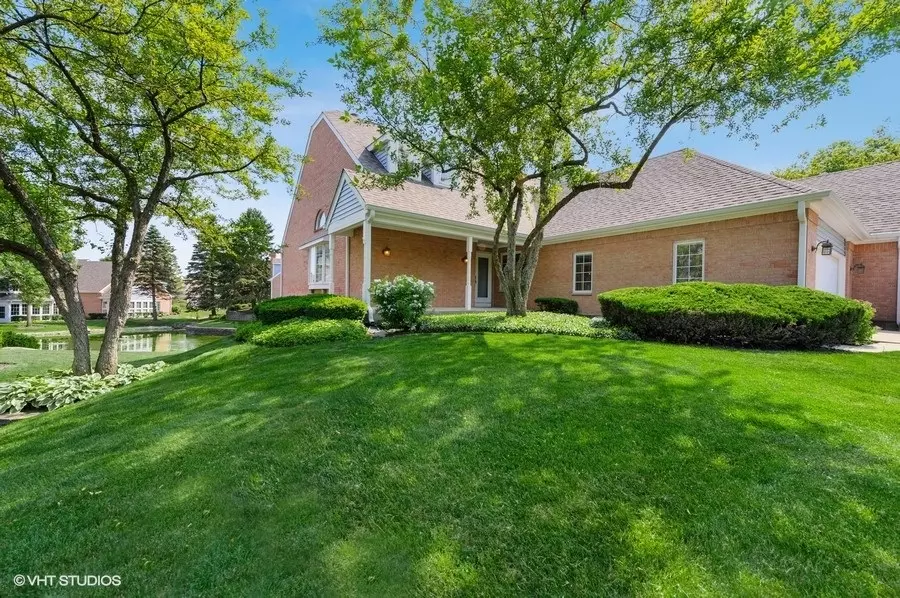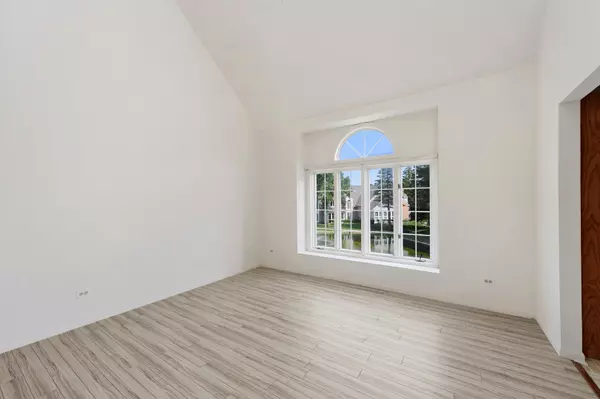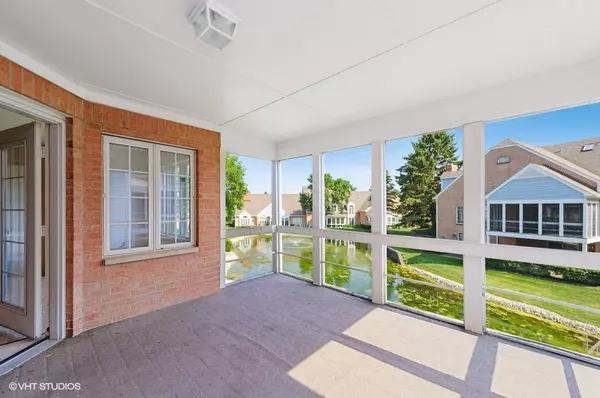$195,000
$220,000
11.4%For more information regarding the value of a property, please contact us for a free consultation.
5631 Chesapeake DR Mchenry, IL 60050
3 Beds
3 Baths
4,018 SqFt
Key Details
Sold Price $195,000
Property Type Townhouse
Sub Type Townhouse-Ranch
Listing Status Sold
Purchase Type For Sale
Square Footage 4,018 sqft
Price per Sqft $48
Subdivision Chesapeake Hills
MLS Listing ID 10766712
Sold Date 09/17/20
Bedrooms 3
Full Baths 3
HOA Fees $360/mo
Year Built 1990
Annual Tax Amount $7,754
Tax Year 2019
Property Description
This is a rare ranch town home with over 3000 SF of grand living. It needs some TLC and updating but its a clean slate. It has quiet spaces as well as great gathering places. This rare walk out basement overlooks the pond. This home features a master suite with walk in closet, long 2 sink vanity, soaking tub and shower and a skylight. Door in master leads you to the screen room. Bright kitchen with center island looks out over the screen room and community pond as well. Double fireplace in living room and dining room. Open staircase leads you to the immense basement with a wet bar area and lots of room. Both finished and unfinished for all your storage needs, a full bath and an additional bedroom with an enormous walk in closet. The walk out leads you to a concrete patio. Very light and bright in the lower level. It will need a new furnace, A/C and some window repair, maintenance. Carpet in basement has been removed and carpet on main level is in need of new flooring of your choice. *****The 4 photos with Graige flooring are virtual photos to show a different flooring in the home. Carpet which needs to be replaced is currently in the home. This is being sold as is.
Location
State IL
County Mc Henry
Area Holiday Hills / Johnsburg / Mchenry / Lakemoor / Mccullom Lake / Sunnyside / Ringwood
Rooms
Basement Full, Walkout
Interior
Interior Features Vaulted/Cathedral Ceilings, Skylight(s), Bar-Wet, First Floor Bedroom, First Floor Laundry, First Floor Full Bath
Heating Natural Gas
Cooling Central Air
Fireplaces Number 1
Fireplaces Type Double Sided, Gas Log
Equipment Humidifier, Water-Softener Owned, Sump Pump
Fireplace Y
Appliance Range, Dishwasher, Refrigerator, Washer, Dryer
Exterior
Exterior Feature Patio, Porch
Parking Features Attached
Garage Spaces 2.0
Building
Lot Description Landscaped, Pond(s)
Story 1
Sewer Public Sewer
Water Public
New Construction false
Schools
Elementary Schools Valley View Elementary School
Middle Schools Parkland Middle School
High Schools Mchenry High School-West Campus
School District 15 , 15, 156
Others
HOA Fee Include Water,Insurance,Exterior Maintenance,Lawn Care,Snow Removal
Ownership Fee Simple w/ HO Assn.
Special Listing Condition None
Pets Allowed Cats OK, Dogs OK
Read Less
Want to know what your home might be worth? Contact us for a FREE valuation!

Our team is ready to help you sell your home for the highest possible price ASAP

© 2024 Listings courtesy of MRED as distributed by MLS GRID. All Rights Reserved.
Bought with Melissa Gasmann • Berkshire Hathaway HomeServices Starck Real Estate

GET MORE INFORMATION





