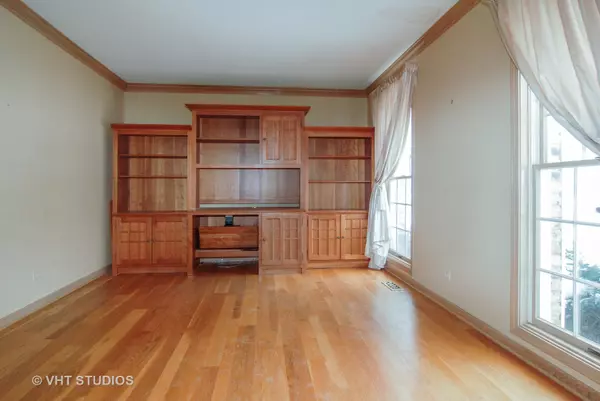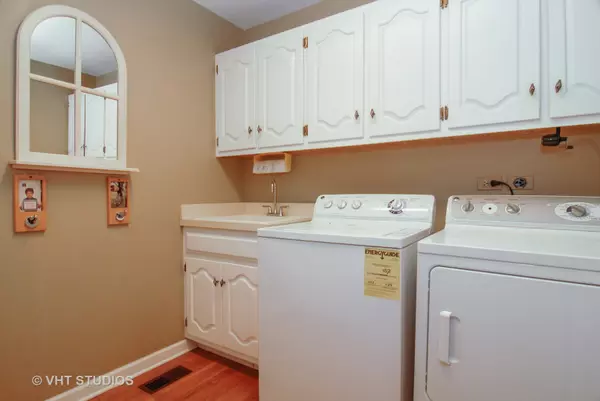$360,000
$375,000
4.0%For more information regarding the value of a property, please contact us for a free consultation.
631 S Whispering Hills DR Naperville, IL 60540
4 Beds
2.5 Baths
3,050 SqFt
Key Details
Sold Price $360,000
Property Type Single Family Home
Sub Type Detached Single
Listing Status Sold
Purchase Type For Sale
Square Footage 3,050 sqft
Price per Sqft $118
Subdivision West Wind
MLS Listing ID 10259002
Sold Date 03/29/19
Style Colonial
Bedrooms 4
Full Baths 2
Half Baths 1
Year Built 1987
Annual Tax Amount $10,716
Tax Year 2017
Lot Size 0.279 Acres
Lot Dimensions 90X135
Property Description
TREMENDOUS VALUE for this sought after West Wind home w/over 3,000 SQ FEET! Crown Molding ~ Hardwood Flrs throughout 1st Flr ~ 1st Flr Office w/custom built desk/bookshelves & French Doors ~ Dining Room w/Bay Window & French Doors to the Light Filled Living Room ~ Kitchen w/Newer Dishwasher, Planning Desk, Pantry Closet, Table Space - Opens to Family Room w/Vaulted Ceiling, Brick Fireplace & Newer Sliding Door to Private Brick Paver Patio ~ 1st Flr Laundry - Washer (2 Yrs Old) / Dryer (3-4 years old), Washtub, Cabinets & Closet & Laundry Chute ~ Mstr Bdrm w/Newer windows, walk-in closet/add'l closet space across back wall & Private Master Bath ~ Nice Sized Bdrm w/Walk-In & Window Seat, 2 Addt'l Bdrms w/Ample Closet Space ~ Unfinished basement awaiting your finishing touches ~ Award winning 204 schools, fabulous location Blocks from Elementary School/Pace Bus to Train & less than 2 miles to downtown Naperville. Estate Sale - Some TLC could make this your dream home!
Location
State IL
County Du Page
Area Naperville
Rooms
Basement Full
Interior
Interior Features Vaulted/Cathedral Ceilings, Skylight(s), Hardwood Floors, First Floor Laundry, Walk-In Closet(s)
Heating Natural Gas
Cooling Central Air
Fireplaces Number 1
Equipment Ceiling Fan(s), Sump Pump, Backup Sump Pump;
Fireplace Y
Appliance Microwave, Dishwasher, Washer, Dryer, Cooktop, Built-In Oven
Exterior
Exterior Feature Brick Paver Patio
Parking Features Attached
Garage Spaces 2.0
Community Features Sidewalks, Street Lights, Street Paved
Roof Type Asphalt
Building
Lot Description Corner Lot, Cul-De-Sac, Landscaped
Sewer Public Sewer
Water Lake Michigan, Public
New Construction false
Schools
Elementary Schools May Watts Elementary School
Middle Schools Hill Middle School
High Schools Metea Valley High School
School District 204 , 204, 204
Others
HOA Fee Include None
Ownership Fee Simple
Special Listing Condition None
Read Less
Want to know what your home might be worth? Contact us for a FREE valuation!

Our team is ready to help you sell your home for the highest possible price ASAP

© 2024 Listings courtesy of MRED as distributed by MLS GRID. All Rights Reserved.
Bought with Pinnacle Home Realty Inc

GET MORE INFORMATION





