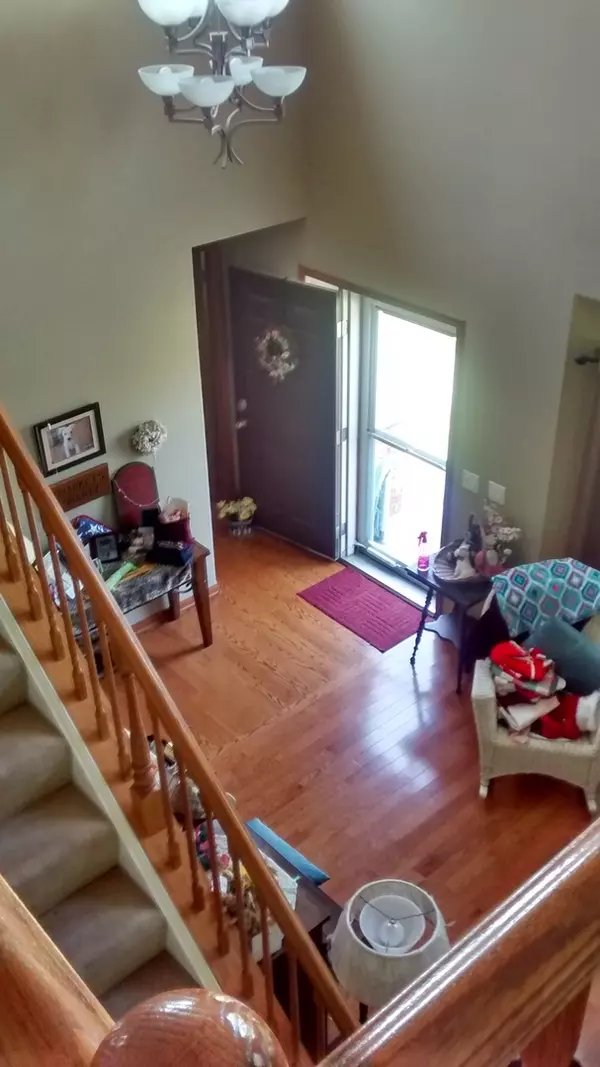$165,000
$173,000
4.6%For more information regarding the value of a property, please contact us for a free consultation.
28040 W NIAGARA ST #1 Lakemoor, IL 60050
2 Beds
2.5 Baths
1,480 SqFt
Key Details
Sold Price $165,000
Property Type Townhouse
Sub Type Townhouse-2 Story
Listing Status Sold
Purchase Type For Sale
Square Footage 1,480 sqft
Price per Sqft $111
Subdivision Rockwell Place
MLS Listing ID 10262067
Sold Date 09/30/19
Bedrooms 2
Full Baths 2
Half Baths 1
HOA Fees $220/mo
Year Built 2007
Annual Tax Amount $4,175
Tax Year 2017
Lot Dimensions COMMON
Property Description
Don't pass up this light and bright 2 story end unit that backs up to nature.Entry looks up to loft and wood railings along walkway.Bay window in large living room overlooks views.The stainless steel kitchen allows for great entertaining.Sliding doors to patio and nature just off the dining room.Kitchen offers pantry.Hardwood floors throughout except stairs and basement.Both full baths have ceramic tile.Grand master suite offers vaulted ceiling, private ceramic bath with separate shower and his and her closets.All light fixtures included.New plantation shutters throughout first floor.Full partially finished basement offering rooms for den,office,exercise or whatever you would like.Laundry area in basement.Finished painted garage with transmitters and keyless entry.Extra parking for guests.Plenty of natural light throughout.Playground in neighborhood.Close to shopping,dining and easy access to major highways.Make family memories here.Don't worry about lawn maintenance and snow.
Location
State IL
County Lake
Area Holiday Hills / Johnsburg / Mchenry / Lakemoor / Mccullom Lake / Sunnyside / Ringwood
Rooms
Basement Full
Interior
Interior Features Vaulted/Cathedral Ceilings, Hardwood Floors, Storage
Heating Natural Gas, Forced Air
Cooling Central Air
Fireplace N
Appliance Range, Microwave, Dishwasher, Refrigerator, Washer, Dryer, Disposal, Stainless Steel Appliance(s)
Exterior
Exterior Feature Patio
Garage Attached
Garage Spaces 2.0
Building
Story 2
Sewer Public Sewer
Water Public
New Construction false
Schools
Elementary Schools Big Hollow Elementary School
Middle Schools Edmond H Taveirne Middle School
High Schools Grant Community High School
School District 38 , 38, 124
Others
HOA Fee Include Insurance,Exterior Maintenance,Lawn Care,Snow Removal
Ownership Condo
Special Listing Condition None
Pets Description Cats OK, Dogs OK
Read Less
Want to know what your home might be worth? Contact us for a FREE valuation!

Our team is ready to help you sell your home for the highest possible price ASAP

© 2024 Listings courtesy of MRED as distributed by MLS GRID. All Rights Reserved.
Bought with Sean Ryan • Ryan and Company REALTORS, Inc

GET MORE INFORMATION





