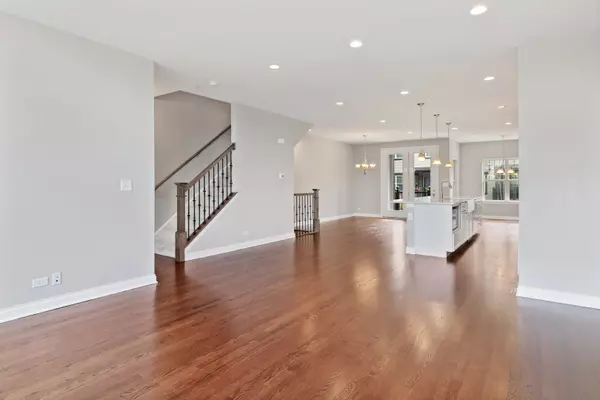$495,000
$499,995
1.0%For more information regarding the value of a property, please contact us for a free consultation.
690 Parkside CT Libertyville, IL 60048
4 Beds
3.5 Baths
2,550 SqFt
Key Details
Sold Price $495,000
Property Type Townhouse
Sub Type T3-Townhouse 3+ Stories
Listing Status Sold
Purchase Type For Sale
Square Footage 2,550 sqft
Price per Sqft $194
Subdivision Parkside Of Libertyville
MLS Listing ID 10786210
Sold Date 10/09/20
Bedrooms 4
Full Baths 3
Half Baths 1
HOA Fees $216/mo
Rental Info No
Year Built 2019
Tax Year 2019
Lot Dimensions 22X77
Property Description
GRAND CLOSING--ANOTHER GREAT DEVELOPMENT BY BUILDER--PARKSIDE OF LIBERTYVILLE. THIS TOWNHOME LIVES LIKE A SINGLE-FAMILY HOME BUT LOW MAINTENANCE. This gorgeous, architecturally unique Superior model includes 4 spacious bedroom, 3.5 baths and stunning interior finishes. Amazing open floorplan with impressive kitchen, quartz countertops, and SS. appliances. Great room with bright natural light pouring through a wall of windows. Three of the bedrooms, hall bath and laundry room are on the 3rd level. The elegant owner's suite includes a private spa bath and dual sinks. A 4th bedroom with bath is located on the first floor, ideal for guests. Great balcony half covered with gas connection for barbequeing.
Location
State IL
County Lake
Area Green Oaks / Libertyville
Rooms
Basement None
Interior
Interior Features Hardwood Floors, First Floor Bedroom, In-Law Arrangement, First Floor Full Bath, Laundry Hook-Up in Unit, Walk-In Closet(s)
Heating Natural Gas, Forced Air
Cooling Central Air
Fireplaces Number 1
Fireplaces Type Wood Burning
Equipment Humidifier, Ceiling Fan(s)
Fireplace Y
Appliance Double Oven, Microwave, Dishwasher, Disposal, Stainless Steel Appliance(s), Cooktop
Laundry In Unit, Sink
Exterior
Exterior Feature Balcony, Patio
Parking Features Attached
Garage Spaces 2.0
Roof Type Asphalt
Building
Lot Description Landscaped
Story 3
Sewer Public Sewer
Water Public
New Construction true
Schools
Elementary Schools Adler Park School
Middle Schools Highland Middle School
High Schools Libertyville High School
School District 70 , 70, 128
Others
HOA Fee Include Exterior Maintenance,Lawn Care,Snow Removal
Ownership Fee Simple w/ HO Assn.
Special Listing Condition List Broker Must Accompany
Pets Allowed Cats OK, Dogs OK
Read Less
Want to know what your home might be worth? Contact us for a FREE valuation!

Our team is ready to help you sell your home for the highest possible price ASAP

© 2025 Listings courtesy of MRED as distributed by MLS GRID. All Rights Reserved.
Bought with Karen Fichter • @properties
GET MORE INFORMATION





