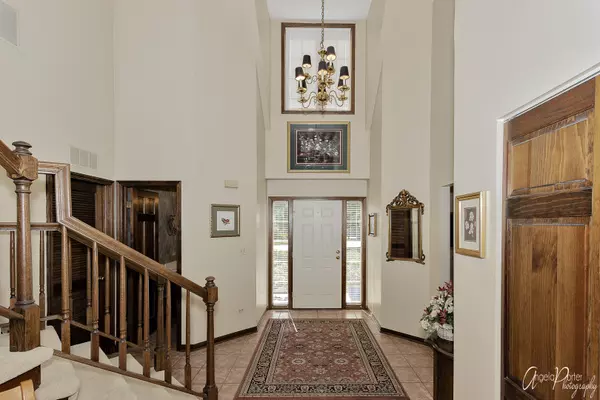$246,000
$259,900
5.3%For more information regarding the value of a property, please contact us for a free consultation.
5616 Chesapeake DR #5616 Mchenry, IL 60050
3 Beds
2.5 Baths
2,561 SqFt
Key Details
Sold Price $246,000
Property Type Condo
Sub Type Condo
Listing Status Sold
Purchase Type For Sale
Square Footage 2,561 sqft
Price per Sqft $96
Subdivision Chesapeake Hills
MLS Listing ID 10746404
Sold Date 09/29/20
Bedrooms 3
Full Baths 2
Half Baths 1
HOA Fees $341/mo
Rental Info No
Year Built 1990
Annual Tax Amount $4,819
Tax Year 2019
Lot Dimensions COMMON
Property Description
Incredible custom townhome in desirable Chesapeake Hills. Pristine condition throughout from the stately all brick exterior to the quality custom finishes inside. As you enter into the two story foyer the quality of the fine home is evident. Large gourmet eat-in kitchen with beautiful cherry stained cabinets, granite counter tops & large island. The kitchen also features new top of the line LG stainless appliances and slider to the patio. Two story living room with see through fire place to den. The sun room has been recently updated with new windows and has a great view of the peaceful pond w/fountain. Large first floor master suite has access to the den and sun room while also featuring an elegant spa style master bath and large walk-in closet with built ins. Additional first floor amenities include powder room off foyer and laundry room with new ceramic flooring. The second floor has so much to offer. Large loft area can be used for many different things from an office to a family room depending on your needs. There are two additional large bedrooms, a full bath and access to very large storage area. Over sized two car heated garage with new durable polymer coating that comes with lifetime warranty. Newer roof & new water heater. Home has been professionally decorated. What an amazing location in this private upscale area yet close to town. You will not be disappointed. Water included in association dues.
Location
State IL
County Mc Henry
Area Holiday Hills / Johnsburg / Mchenry / Lakemoor / Mccullom Lake / Sunnyside / Ringwood
Rooms
Basement None
Interior
Interior Features Vaulted/Cathedral Ceilings, First Floor Bedroom
Heating Natural Gas, Forced Air
Cooling Central Air
Fireplaces Number 1
Fireplaces Type Double Sided, Gas Log
Equipment Humidifier, Water-Softener Owned, TV-Cable, Security System, CO Detectors, Ceiling Fan(s), Sprinkler-Lawn
Fireplace Y
Appliance Range, Microwave, Dishwasher, Refrigerator, Disposal
Exterior
Exterior Feature Patio, Porch
Parking Features Attached
Garage Spaces 2.0
Amenities Available Spa/Hot Tub
Roof Type Asphalt
Building
Lot Description Landscaped, Pond(s)
Story 2
Sewer Public Sewer
Water Public
New Construction false
Schools
Elementary Schools Valley View Elementary School
Middle Schools Parkland Middle School
High Schools Mchenry High School-West Campus
School District 15 , 15, 156
Others
HOA Fee Include Water,Insurance,Exterior Maintenance,Lawn Care,Snow Removal,Other
Ownership Condo
Special Listing Condition None
Pets Allowed Cats OK, Dogs OK
Read Less
Want to know what your home might be worth? Contact us for a FREE valuation!

Our team is ready to help you sell your home for the highest possible price ASAP

© 2024 Listings courtesy of MRED as distributed by MLS GRID. All Rights Reserved.
Bought with Heidi Peterson • RE/MAX Plaza

GET MORE INFORMATION





