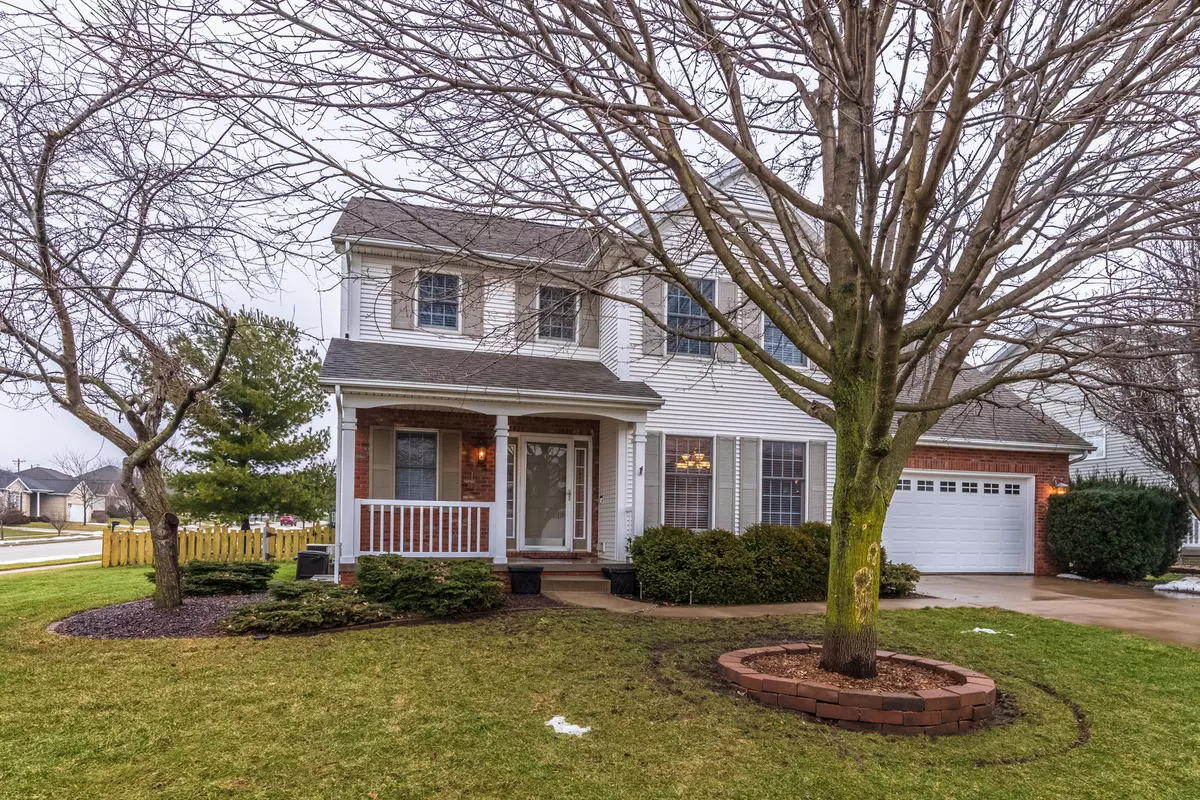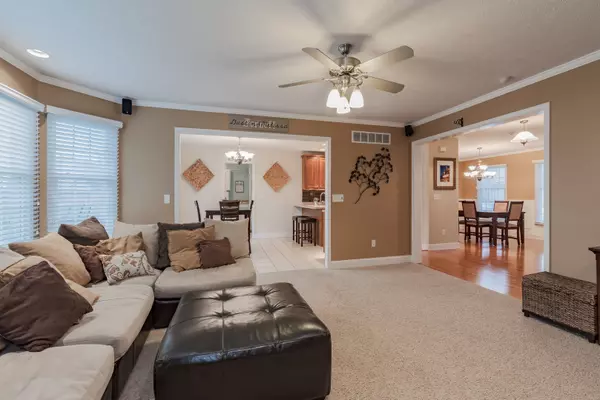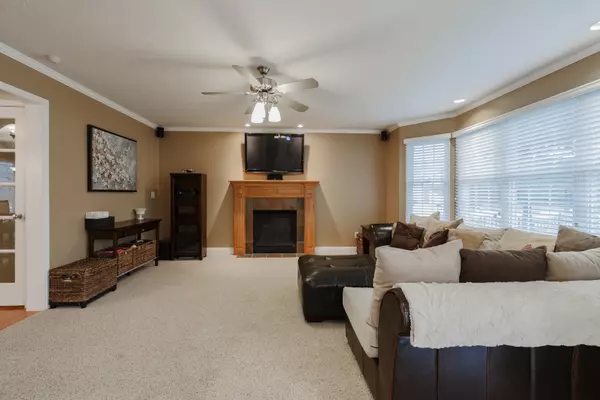$237,000
$245,000
3.3%For more information regarding the value of a property, please contact us for a free consultation.
1602 Myra LN Bloomington, IL 61704
5 Beds
3.5 Baths
2,220 SqFt
Key Details
Sold Price $237,000
Property Type Single Family Home
Sub Type Detached Single
Listing Status Sold
Purchase Type For Sale
Square Footage 2,220 sqft
Price per Sqft $106
Subdivision Hershey Grove
MLS Listing ID 10264583
Sold Date 04/18/19
Style Traditional
Bedrooms 5
Full Baths 3
Half Baths 1
HOA Fees $12/ann
Year Built 2003
Annual Tax Amount $6,023
Tax Year 2017
Lot Dimensions 88 X 110 X 50 X 75
Property Description
Terrific well maintained home on large corner lot in Hershey Grove Subdivision. Bright interior with Wainscoting and crown molding adding to the custom detail of this family home. First floor features a formal dining room, family room with speaker wiring for 5.1 surround sound system, laundry room with sink, half bath, and eat-in kitchen with stainless steel appliances (Samsung French door fridge) breakfast bar and pantry. Lots of windows for plenty of natural light. Four bedrooms upstairs including en suite with two spacious walk-in closets, step in shower, double sinks, and garden tub. Lower level finished with family room, bedroom, and full bath. Extra special landscaped yard which is fully fenced, has mature trees with 8 zone sprinkler system, large deck with benches, and patio. Cellular security system and radon mitigation installed. Smart home features Nest thermostat and Ring doorbell.
Location
State IL
County Mc Lean
Area Bloomington
Rooms
Basement Full
Interior
Interior Features Built-in Features, Walk-In Closet(s)
Heating Forced Air, Natural Gas
Cooling Central Air
Fireplaces Number 1
Fireplaces Type Gas Log
Equipment Security System, Humidifier, Ceiling Fan(s), TV-Dish, Sprinkler-Lawn
Fireplace Y
Appliance Dishwasher, Range, Microwave
Exterior
Exterior Feature Patio, Deck, Porch
Parking Features Attached
Garage Spaces 2.0
Community Features Sidewalks, Street Lights, Street Paved
Roof Type Asphalt
Building
Lot Description Fenced Yard, Mature Trees, Landscaped
Sewer Public Sewer
Water Public
New Construction false
Schools
Elementary Schools Cedar Ridge Elementary
Middle Schools Evans Jr High
High Schools Normal Community High School
School District 5 , 5, 5
Others
HOA Fee Include Lawn Care,Other
Ownership Fee Simple w/ HO Assn.
Special Listing Condition Home Warranty, Corporate Relo
Read Less
Want to know what your home might be worth? Contact us for a FREE valuation!

Our team is ready to help you sell your home for the highest possible price ASAP

© 2024 Listings courtesy of MRED as distributed by MLS GRID. All Rights Reserved.
Bought with Lisa Cunningham • RE/MAX Rising

GET MORE INFORMATION





