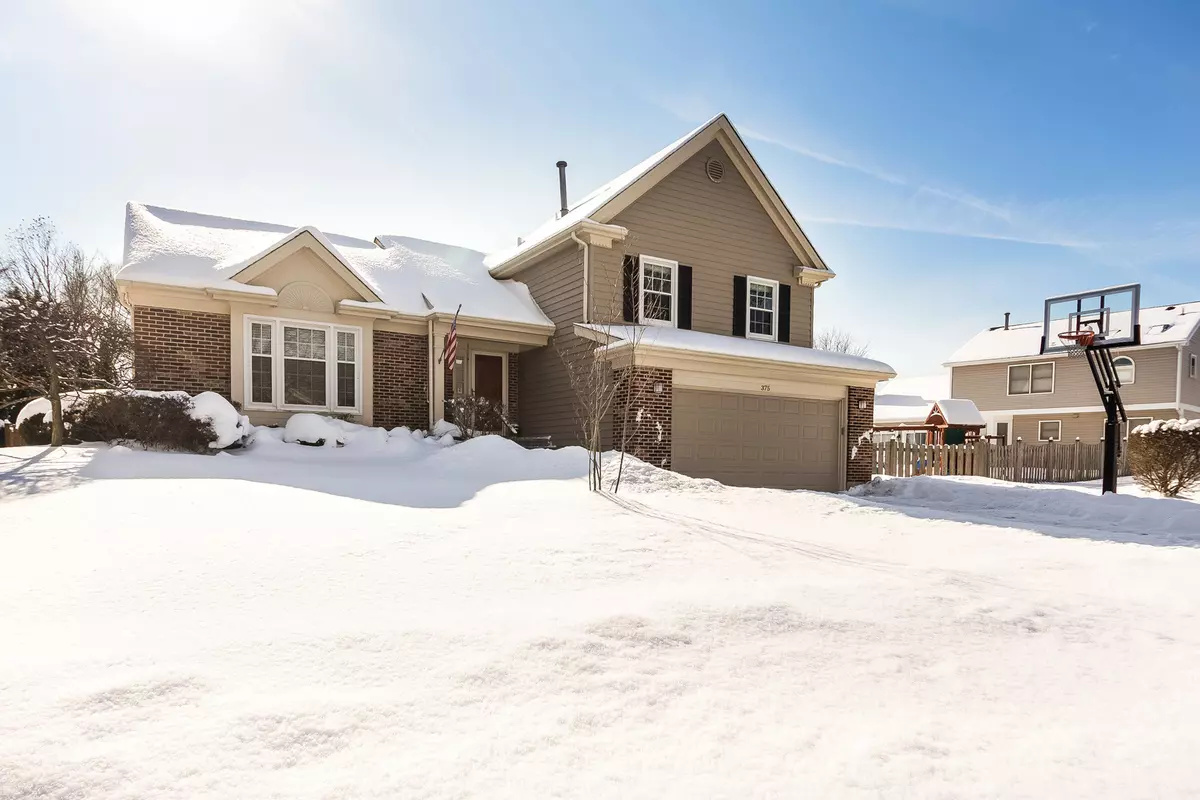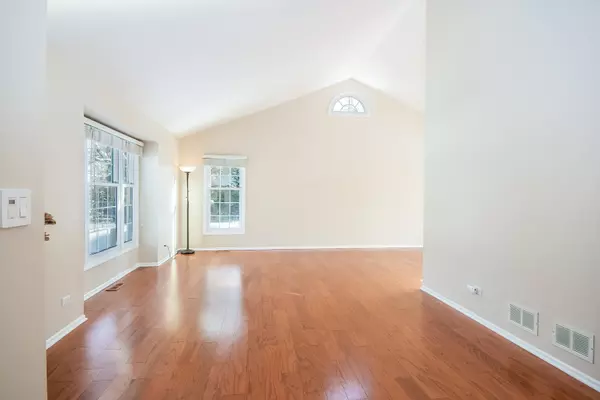$412,000
$423,000
2.6%For more information regarding the value of a property, please contact us for a free consultation.
375 Thompson BLVD Buffalo Grove, IL 60089
3 Beds
2.5 Baths
1,880 SqFt
Key Details
Sold Price $412,000
Property Type Single Family Home
Sub Type Detached Single
Listing Status Sold
Purchase Type For Sale
Square Footage 1,880 sqft
Price per Sqft $219
Subdivision Old Farm Village
MLS Listing ID 10159446
Sold Date 05/29/19
Style Tri-Level
Bedrooms 3
Full Baths 2
Half Baths 1
Year Built 1988
Annual Tax Amount $11,811
Tax Year 2017
Lot Dimensions 38 X 167 X 92 X 159
Property Description
TOTALLY UPDATED CAMBRIDGE MODEL IN POPULAR OLD FARM VILLAGE. EVERYTHING IS NEW OR NEWER FROM TOP TO BOTTOM. BRICK PAVER WALKWAY TO THE FRONT DOOR. KITCHEN HAS QUARTZ COUNTERS WITH HIGH END APPLIANCES, CUSTOM CABINETS WITH PULL OUTS & EATING AREA. VAULTED CEILINGS IN LIVING & DINING ROOMS WITH RECESS LIGHTING. HARDWOOD FLOORS ON MAIN & LOWER LEVEL. NEWER MASTER BATHROOM WITH CUSTOM CABINETS & LUXURIOUS ALL TILED SHOWER. NEW HALL BATH WITH CUSTOM CABINETS. BASEMENT WITH BUILT INS & OFFICE AREA. COULD MAKE 4TH BEDROOM IF NEEDED. HVAC NEW IN 2013. BRAND NEW HOT WATER HEATER. FRESHLY DECORATED WITH SECOND FLOOR CARPETING JUST INSTALLED. NEWER WINDOWS & ROOF. LARGE FENCED YARD WITH BRICK PAVER PATIO & FIREPIT. TOP RATED STEVENSON HS. A TRUE 10!
Location
State IL
County Lake
Area Buffalo Grove
Rooms
Basement Partial
Interior
Interior Features Vaulted/Cathedral Ceilings, Hardwood Floors, Heated Floors
Heating Natural Gas, Forced Air
Cooling Central Air
Fireplaces Number 1
Fireplaces Type Gas Log, Gas Starter
Equipment Humidifier, TV-Cable
Fireplace Y
Appliance Range, Microwave, Dishwasher, Refrigerator, High End Refrigerator, Washer, Dryer, Disposal, Stainless Steel Appliance(s)
Exterior
Exterior Feature Patio, Brick Paver Patio, Storms/Screens, Fire Pit
Parking Features Attached
Garage Spaces 2.0
Community Features Pool, Tennis Courts, Sidewalks, Street Lights
Roof Type Asphalt
Building
Sewer Public Sewer
Water Lake Michigan
New Construction false
Schools
Elementary Schools Earl Pritchett School
Middle Schools Aptakisic Junior High School
High Schools Adlai E Stevenson High School
School District 102 , 102, 125
Others
HOA Fee Include None
Ownership Fee Simple
Special Listing Condition None
Read Less
Want to know what your home might be worth? Contact us for a FREE valuation!

Our team is ready to help you sell your home for the highest possible price ASAP

© 2024 Listings courtesy of MRED as distributed by MLS GRID. All Rights Reserved.
Bought with Vic Singh • RE/MAX Suburban

GET MORE INFORMATION





