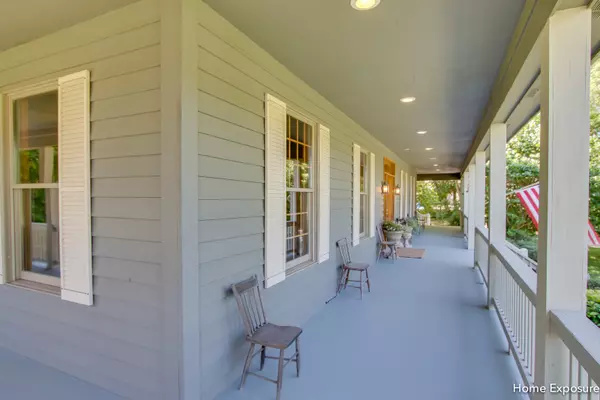$430,000
$449,000
4.2%For more information regarding the value of a property, please contact us for a free consultation.
8743 Country Shire LN Spring Grove, IL 60081
4 Beds
3.5 Baths
4,192 SqFt
Key Details
Sold Price $430,000
Property Type Single Family Home
Sub Type Detached Single
Listing Status Sold
Purchase Type For Sale
Square Footage 4,192 sqft
Price per Sqft $102
Subdivision Sundial Farms
MLS Listing ID 10751006
Sold Date 12/01/20
Style Farmhouse
Bedrooms 4
Full Baths 3
Half Baths 1
Year Built 1996
Annual Tax Amount $12,515
Tax Year 2019
Lot Size 0.920 Acres
Lot Dimensions 156X278X153X242
Property Description
Welcome Home! This magnificent custom farmhouse offers the privacy and space of a country estate. Situated on .92 acres with gorgeous views of bordering Chain O' Lakes State Park offering wildlife, horseback riding, and hiking . The 8' deep wrap-around porch welcomes you into over 6000 SF, unique 3-story home with 4 Bedrooms, 3.1 Baths. The 1st floor is full of warmth and charm with beautiful hardwood floors, chef's kitchen with huge butcher block island, double oven, SS appliances, and sub-zero refrig/freezer. Serve gourmet meals next to custom real-wood fireplace with gorgeous wood surround. Family room offers floor to ceiling stone fireplace and french doors with access and views to the ultimate backyard with covered porch, paver patio, gardens and spacious lawn. 4 large bedrooms upstairs, Master bed with attached bath has his/her vanities, jacuzzi tub, seperate shower, 2 large closets, & an extra storage room. Lower level offers room for entertaining with bar & spacious rec room, or snuggle by the fire with a good movie. This unique home offers it all - privacy, space, comfort and peace!
Location
State IL
County Mc Henry
Area Spring Grove
Rooms
Basement Full
Interior
Interior Features Vaulted/Cathedral Ceilings, Bar-Wet, Hardwood Floors, First Floor Laundry, Walk-In Closet(s)
Heating Natural Gas, Forced Air
Cooling Central Air
Fireplaces Number 3
Fireplaces Type Wood Burning, Gas Starter
Equipment Water-Softener Rented, Central Vacuum, Security System, Intercom, CO Detectors, Ceiling Fan(s), Fan-Whole House, Sump Pump, Sprinkler-Lawn
Fireplace Y
Appliance Double Oven, Range, Dishwasher, Refrigerator, High End Refrigerator, Washer, Dryer, Stainless Steel Appliance(s), Built-In Oven, Water Softener Rented
Exterior
Exterior Feature Deck, Patio, Porch, Brick Paver Patio
Garage Attached
Garage Spaces 3.0
Community Features Park, Horse-Riding Area, Horse-Riding Trails, Street Paved
Waterfront false
Roof Type Shake
Building
Lot Description Forest Preserve Adjacent, Nature Preserve Adjacent, Landscaped
Sewer Septic-Private
Water Private Well
New Construction false
Schools
Elementary Schools Spring Grove Elementary School
Middle Schools Nippersink Middle School
High Schools Richmond-Burton Community High S
School District 2 , 2, 157
Others
HOA Fee Include None
Ownership Fee Simple
Special Listing Condition None
Read Less
Want to know what your home might be worth? Contact us for a FREE valuation!

Our team is ready to help you sell your home for the highest possible price ASAP

© 2024 Listings courtesy of MRED as distributed by MLS GRID. All Rights Reserved.
Bought with Kathy Griffin • Century 21 Affiliated

GET MORE INFORMATION





