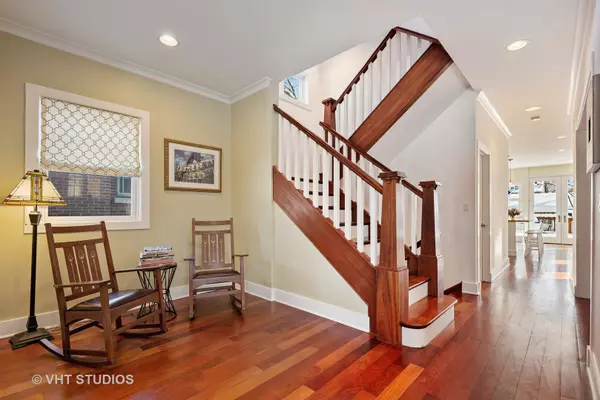$1,040,000
$999,000
4.1%For more information regarding the value of a property, please contact us for a free consultation.
2619 LINCOLNWOOD DR Evanston, IL 60201
5 Beds
4.5 Baths
4,003 SqFt
Key Details
Sold Price $1,040,000
Property Type Single Family Home
Sub Type Detached Single
Listing Status Sold
Purchase Type For Sale
Square Footage 4,003 sqft
Price per Sqft $259
MLS Listing ID 10264700
Sold Date 04/30/19
Bedrooms 5
Full Baths 4
Half Baths 1
Year Built 1923
Annual Tax Amount $18,269
Tax Year 2017
Lot Size 5,314 Sqft
Lot Dimensions 37 X 144
Property Description
Gorgeous Craftsman inspired home completely reconstructed in 2004 & updated further by current owners. A beautiful home & perfect floor plan for today's needs. Open layout w/updated white cook's kitchen, S/S applncs incl Wolf range & hood, quartz counter tops, an 8'x5' fully outfitted pantry & center island-A great work station & breakfast bar. Light filled kitchen open to fam rm-Both w/views of deck, yard & tree house. Mud rm too! Sep living rm w/gas firplc & orig built-ins. Sep dining rm w/orig built-in hutch. Front sitting rm & light bright sunrm. 2nd flr w/beds 2 & 3, updated hall bath & master w/WIC, laundry & big bath w/tub, double sink & sep shower. 3rd flr w/vaulted ceilings & beds 4 & 5 w/Jack-n-Jill bath. Finished LL w/rec rm, bonus rm (used as guest bed), beautiful bath w/steam shower, 2nd set of laundry & storage. Wide-plank cherry hardwd flrs, recessed lighting, crown molding, updated windows, doors, zoned HVAC & more! Walk to Willard schl, Central St shops & transport.
Location
State IL
County Cook
Area Evanston
Rooms
Basement Full
Interior
Interior Features Hardwood Floors
Heating Natural Gas
Cooling Central Air, Zoned
Fireplaces Number 1
Fireplaces Type Gas Log
Equipment TV-Cable, Ceiling Fan(s), Sump Pump
Fireplace Y
Appliance Double Oven, Microwave, Dishwasher, Refrigerator, Washer, Dryer, Disposal, Stainless Steel Appliance(s), Built-In Oven, Range Hood
Exterior
Exterior Feature Patio
Parking Features Detached
Garage Spaces 2.5
Community Features Sidewalks, Street Lights, Street Paved
Roof Type Asphalt
Building
Sewer Public Sewer
Water Public
New Construction false
Schools
Elementary Schools Willard Elementary School
Middle Schools Haven Middle School
High Schools Evanston Twp High School
School District 65 , 65, 202
Others
HOA Fee Include None
Ownership Fee Simple
Special Listing Condition None
Read Less
Want to know what your home might be worth? Contact us for a FREE valuation!

Our team is ready to help you sell your home for the highest possible price ASAP

© 2024 Listings courtesy of MRED as distributed by MLS GRID. All Rights Reserved.
Bought with Julie Tag • @properties

GET MORE INFORMATION





