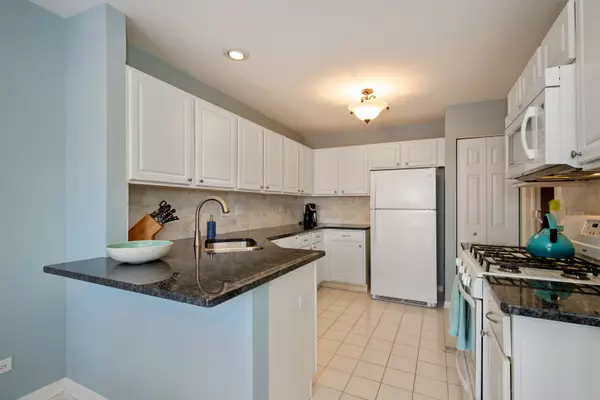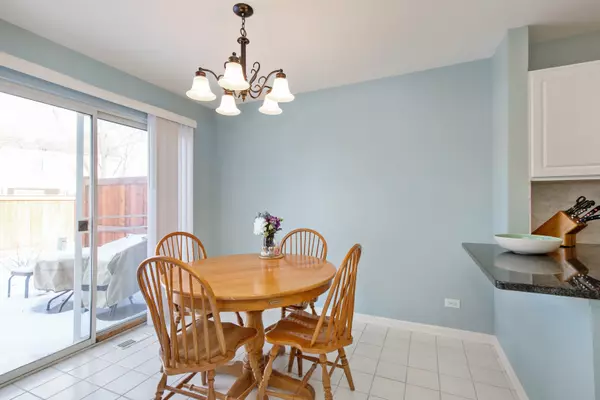$265,000
$275,000
3.6%For more information regarding the value of a property, please contact us for a free consultation.
393 BLOOMFIELD CT Vernon Hills, IL 60061
2 Beds
2.5 Baths
1,814 SqFt
Key Details
Sold Price $265,000
Property Type Townhouse
Sub Type Townhouse-2 Story
Listing Status Sold
Purchase Type For Sale
Square Footage 1,814 sqft
Price per Sqft $146
Subdivision Grosse Pointe Circle
MLS Listing ID 10266783
Sold Date 06/27/19
Bedrooms 2
Full Baths 2
Half Baths 1
HOA Fees $234/mo
Rental Info Yes
Year Built 1996
Annual Tax Amount $8,045
Tax Year 2017
Lot Dimensions 55.6 X 69.8
Property Description
Spacious, freshly painted 2 story town home. Sparkling clean white kitchen with granite counter tops and marble subway tile back splash. 2 bedrooms plus loft (could be 3rd bedroom) up as well as a first floor den/study just off of the entry hall. Beautifully maintained, neutral decor, ready to move right in. Recently installed off white window treatments on all windows throughout the home. Huge master bedroom and master bath boast dual sinks, soaking tub PLUS shower and expansive closet space. Lots of windows and skylights give the rooms a bright and airy feeling. Washer and dryer on the 2nd floor are convenient to bedrooms. New paver brick patio just off of the kitchen sliding doors provides ample space for outdoor entertaining. New fence-place your grill, fire pit, playground equipment as you wish. Corner lot has an extra large back yard with generous green space for children and pets. Oversized 2 car garage and South facing asphalt driveway. Newer roof.
Location
State IL
County Lake
Area Indian Creek / Vernon Hills
Rooms
Basement None
Interior
Interior Features Vaulted/Cathedral Ceilings, Second Floor Laundry, Walk-In Closet(s)
Heating Natural Gas, Forced Air
Cooling Central Air, None
Fireplace N
Appliance Range, Microwave, Dishwasher, Refrigerator, Washer, Dryer, Disposal
Laundry In Unit
Exterior
Parking Features Attached
Garage Spaces 2.0
Roof Type Asphalt
Building
Lot Description Corner Lot
Story 2
Sewer Public Sewer
Water Public
New Construction false
Schools
School District 76 , 76, 125
Others
HOA Fee Include Insurance,Exterior Maintenance,Lawn Care,Scavenger,Snow Removal
Ownership Fee Simple w/ HO Assn.
Special Listing Condition None
Pets Allowed Cats OK, Dogs OK
Read Less
Want to know what your home might be worth? Contact us for a FREE valuation!

Our team is ready to help you sell your home for the highest possible price ASAP

© 2024 Listings courtesy of MRED as distributed by MLS GRID. All Rights Reserved.
Bought with Marcos Rico M B Rezende • AK Homes

GET MORE INFORMATION





